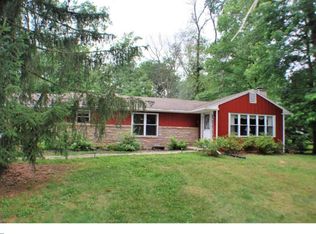Sold for $480,000 on 11/14/25
$480,000
1714 Moyer Rd, Hatfield, PA 19440
3beds
1,432sqft
Single Family Residence
Built in 1969
1.3 Acres Lot
$483,000 Zestimate®
$335/sqft
$2,432 Estimated rent
Home value
$483,000
$449,000 - $517,000
$2,432/mo
Zestimate® history
Loading...
Owner options
Explore your selling options
What's special
Nice Brick & Vinyl Sided Ranch - Features Entry Area, Living Room With Picture Window, Kitchen/Dining Combination With Bay Window, Chair Rail, Electric Stove, Built In Table, Dishwasher, Raised Panel Cathedral Cabinets, Vinyl Floor, Island & Refrigerator, Family Room With Brick Fireplace, Newer Liner & Sliders To Screened In Rear Porch (14x11), Primary Bedroom With Newer Window, Bedroom #2 With Newer Window & Bedroom #3 With Newer Window, All With Wall To Wall Carpeting; Updated Primary Bedroom Bath With Stall Shower, & Hall Bath With Tub/Shower; HUGE Partially Finished (30x10) Basement With Abundance Of Additional Storage; Attached Oversized 1 Car Garage, Roof Approx 6-7 Years Old, Updated Central Air Conditioning, Newer Front Door & Screen Door, Sump Pump, New Yorker Boiler, Well Pump Replaced; Flexible Settlement; See Showing Instructions In Agent Remarks.
Zillow last checked: 8 hours ago
Listing updated: November 14, 2025 at 05:28pm
Listed by:
Gary L Cassel 215-450-2373,
BHHS Keystone Properties
Bought with:
Beth Hershey, RS202654L
Hershey Farm Agency, Inc.
Source: Bright MLS,MLS#: PAMC2152864
Facts & features
Interior
Bedrooms & bathrooms
- Bedrooms: 3
- Bathrooms: 2
- Full bathrooms: 2
- Main level bathrooms: 2
- Main level bedrooms: 3
Primary bedroom
- Level: Main
- Area: 165 Square Feet
- Dimensions: 15 x 11
Bedroom 2
- Features: Flooring - Carpet
- Level: Main
- Area: 110 Square Feet
- Dimensions: 11 x 10
Bedroom 3
- Features: Flooring - Carpet
- Level: Main
- Area: 99 Square Feet
- Dimensions: 11 x 9
Primary bathroom
- Level: Main
- Area: 24 Square Feet
- Dimensions: 6 x 4
Bathroom 1
- Features: Flooring - Tile/Brick
- Level: Main
- Area: 40 Square Feet
- Dimensions: 8 x 5
Family room
- Level: Main
- Area: 294 Square Feet
- Dimensions: 21 x 14
Kitchen
- Features: Flooring - Vinyl, Kitchen Island
- Level: Main
- Area: 252 Square Feet
- Dimensions: 21 x 12
Laundry
- Level: Main
- Area: 60 Square Feet
- Dimensions: 10 x 6
Living room
- Features: Flooring - Carpet
- Level: Main
- Area: 286 Square Feet
- Dimensions: 22 x 13
Recreation room
- Features: Flooring - Tile/Brick
- Level: Lower
- Area: 300 Square Feet
- Dimensions: 30 x 10
Storage room
- Level: Lower
Heating
- Baseboard, Oil
Cooling
- Central Air, Electric
Appliances
- Included: Dishwasher, Dryer, Oven/Range - Electric, Refrigerator, Washer, Water Heater
- Laundry: Main Level, Laundry Room
Features
- Bathroom - Tub Shower, Built-in Features, Combination Kitchen/Dining, Family Room Off Kitchen, Eat-in Kitchen, Kitchen Island
- Flooring: Carpet
- Basement: Full,Interior Entry,Partially Finished,Sump Pump
- Number of fireplaces: 1
Interior area
- Total structure area: 1,432
- Total interior livable area: 1,432 sqft
- Finished area above ground: 1,432
- Finished area below ground: 0
Property
Parking
- Total spaces: 7
- Parking features: Garage Faces Front, Garage Door Opener, Inside Entrance, Oversized, Driveway, Attached
- Attached garage spaces: 1
- Uncovered spaces: 6
Accessibility
- Accessibility features: None
Features
- Levels: One
- Stories: 1
- Pool features: None
Lot
- Size: 1.30 Acres
- Dimensions: 130.00 x 0.00
Details
- Additional structures: Above Grade, Below Grade
- Parcel number: 350006967009
- Zoning: RESIDENTIAL
- Special conditions: Standard
Construction
Type & style
- Home type: SingleFamily
- Architectural style: Ranch/Rambler
- Property subtype: Single Family Residence
Materials
- Vinyl Siding, Brick
- Foundation: Block
Condition
- Good
- New construction: No
- Year built: 1969
Utilities & green energy
- Sewer: Public Sewer
- Water: Private
Community & neighborhood
Location
- Region: Hatfield
- Subdivision: None Available
- Municipality: HATFIELD TWP
Other
Other facts
- Listing agreement: Exclusive Right To Sell
- Ownership: Fee Simple
Price history
| Date | Event | Price |
|---|---|---|
| 11/14/2025 | Sold | $480,000+3.3%$335/sqft |
Source: | ||
| 10/16/2025 | Pending sale | $464,750$325/sqft |
Source: | ||
| 9/22/2025 | Contingent | $464,750$325/sqft |
Source: | ||
| 9/20/2025 | Listed for sale | $464,750+66%$325/sqft |
Source: | ||
| 7/27/2011 | Listing removed | $279,900+3.7%$195/sqft |
Source: Century 21 Alliance #5748098 Report a problem | ||
Public tax history
| Year | Property taxes | Tax assessment |
|---|---|---|
| 2024 | $6,189 | $156,770 |
| 2023 | $6,189 +6.5% | $156,770 |
| 2022 | $5,812 +3% | $156,770 |
Find assessor info on the county website
Neighborhood: 19440
Nearby schools
GreatSchools rating
- 4/10Kulp El SchoolGrades: K-6Distance: 0.3 mi
- 6/10Pennfield Middle SchoolGrades: 7-9Distance: 2 mi
- 9/10North Penn Senior High SchoolGrades: 10-12Distance: 2.8 mi
Schools provided by the listing agent
- District: North Penn
Source: Bright MLS. This data may not be complete. We recommend contacting the local school district to confirm school assignments for this home.

Get pre-qualified for a loan
At Zillow Home Loans, we can pre-qualify you in as little as 5 minutes with no impact to your credit score.An equal housing lender. NMLS #10287.
Sell for more on Zillow
Get a free Zillow Showcase℠ listing and you could sell for .
$483,000
2% more+ $9,660
With Zillow Showcase(estimated)
$492,660