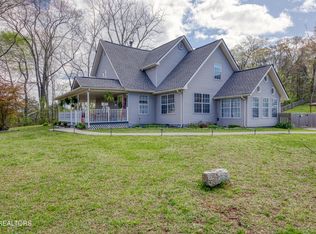MOTIVATED SELLER ~ Welcome to your home in the country! Sitting on 1 ACRE in fresh air & sunshine, offering many possibilities! Home features NEW ROOF & 6'' Gutters. Large bright kitchen w/NEW Refrigerator, Stove/Oven, & Microwave. Spacious living room w/propane fireplace for cozy nights. One-car garage enclosed with half-bath & large walk-in storage area. Could be converted into MASTER SUITE or SHOP. Other side of home has four rooms, great for bedrooms & home office. Two walk-in closets in hallway. Laundry room w/ storage just off full bath. Enjoy nice breeze on private screened porch. Hangout by the fire, or run & play in huge BEAUTIFUL backyard! Pick fresh produce right from your GARDEN. Large SHED to keep your tools organized.Hurry before this home is gone!
This property is off market, which means it's not currently listed for sale or rent on Zillow. This may be different from what's available on other websites or public sources.
