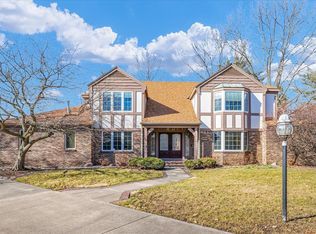Closed
$377,500
1714 Mayfair Rd, Champaign, IL 61821
4beds
2,558sqft
Single Family Residence
Built in 1986
-- sqft lot
$399,600 Zestimate®
$148/sqft
$2,774 Estimated rent
Home value
$399,600
$356,000 - $452,000
$2,774/mo
Zestimate® history
Loading...
Owner options
Explore your selling options
What's special
WOW! Take a long look- this custom home, built by Brent Stewart, has been meticulously maintained by the same owner for over 30 years. This move in ready home boasts over 2500 square feet of gracious living space. You are welcomed by a covered front porch as you approach this special home. The stylishly updated kitchen features white cabinets, granite countertops, tile backsplash and newer appliances. There's ample work space and a handy desk area. The formal living and dining rooms are perfect for larger gatherings or retreat to the separate family room complete with cozy fireplace. The 2nd floor hosts 4 large bedrooms with ample closet space in each one. The primary bedroom has a walk in closet and luxurious en suite bathroom. Bathrooms have been remodeled(2021) with custom Amish cabinetry, marble floors, Kohler and Hansgrohe fixtures and quartz countertops. The exterior was recently stained(2022) and there's a newer roof (2020) and HVAC(2021). Other features include LED lighting throughout, floored attic over garage, Anderson windows and so much more! The pristine yard features mature landscaping and a large patio. Great location with proximity to Downtown Champaign, University of Illinois, schools, shopping and dining options.
Zillow last checked: 8 hours ago
Listing updated: August 02, 2024 at 01:01am
Listing courtesy of:
Creg McDonald 217-493-8341,
Realty Select One,
Liz McDonald 217-649-8471,
Realty Select One
Bought with:
Creg McDonald
Realty Select One
Source: MRED as distributed by MLS GRID,MLS#: 12061244
Facts & features
Interior
Bedrooms & bathrooms
- Bedrooms: 4
- Bathrooms: 3
- Full bathrooms: 2
- 1/2 bathrooms: 1
Primary bedroom
- Features: Flooring (Carpet), Bathroom (Full)
- Level: Second
- Area: 260 Square Feet
- Dimensions: 20X13
Bedroom 2
- Features: Flooring (Carpet)
- Level: Second
- Area: 156 Square Feet
- Dimensions: 13X12
Bedroom 3
- Features: Flooring (Carpet)
- Level: Second
- Area: 196 Square Feet
- Dimensions: 14X14
Bedroom 4
- Features: Flooring (Carpet)
- Level: Second
- Area: 156 Square Feet
- Dimensions: 13X12
Dining room
- Features: Flooring (Carpet)
- Level: Main
- Area: 156 Square Feet
- Dimensions: 13X12
Family room
- Level: Main
- Area: 294 Square Feet
- Dimensions: 21X14
Kitchen
- Features: Kitchen (Eating Area-Breakfast Bar, Granite Counters, Updated Kitchen), Flooring (Ceramic Tile)
- Level: Main
- Area: 280 Square Feet
- Dimensions: 20X14
Laundry
- Level: Main
- Area: 48 Square Feet
- Dimensions: 6X8
Living room
- Features: Flooring (Carpet)
- Level: Main
- Area: 247 Square Feet
- Dimensions: 19X13
Heating
- Natural Gas, Forced Air
Cooling
- Central Air
Appliances
- Included: Microwave, Dishwasher, Refrigerator, Cooktop, Oven
- Laundry: Main Level
Features
- Walk-In Closet(s), Special Millwork, Granite Counters, Separate Dining Room
- Flooring: Wood
- Basement: Crawl Space
- Number of fireplaces: 1
- Fireplace features: Wood Burning, Family Room
Interior area
- Total structure area: 2,558
- Total interior livable area: 2,558 sqft
- Finished area below ground: 0
Property
Parking
- Total spaces: 2
- Parking features: Garage Door Opener, On Site, Garage Owned, Attached, Garage
- Attached garage spaces: 2
- Has uncovered spaces: Yes
Accessibility
- Accessibility features: No Disability Access
Features
- Stories: 2
- Patio & porch: Patio
Lot
- Dimensions: 83X128X80X128
Details
- Parcel number: 452023177001
- Special conditions: None
Construction
Type & style
- Home type: SingleFamily
- Architectural style: Traditional
- Property subtype: Single Family Residence
Materials
- Wood Siding
- Foundation: Concrete Perimeter
- Roof: Asphalt
Condition
- New construction: No
- Year built: 1986
Utilities & green energy
- Sewer: Public Sewer
- Water: Public
Community & neighborhood
Community
- Community features: Sidewalks, Street Paved
Location
- Region: Champaign
- Subdivision: Old Farm
Other
Other facts
- Listing terms: VA
- Ownership: Fee Simple
Price history
| Date | Event | Price |
|---|---|---|
| 7/31/2024 | Sold | $377,500-5.4%$148/sqft |
Source: | ||
| 7/8/2024 | Pending sale | $399,000$156/sqft |
Source: | ||
| 6/20/2024 | Contingent | $399,000$156/sqft |
Source: | ||
| 6/7/2024 | Price change | $399,000-7.2%$156/sqft |
Source: | ||
| 5/20/2024 | Price change | $429,900-9.5%$168/sqft |
Source: | ||
Public tax history
| Year | Property taxes | Tax assessment |
|---|---|---|
| 2024 | $8,830 +20.6% | $101,260 +9.8% |
| 2023 | $7,324 +7.5% | $92,220 +8.4% |
| 2022 | $6,812 +2.8% | $85,080 +2% |
Find assessor info on the county website
Neighborhood: 61821
Nearby schools
GreatSchools rating
- 4/10Bottenfield Elementary SchoolGrades: K-5Distance: 0.6 mi
- 3/10Jefferson Middle SchoolGrades: 6-8Distance: 0.9 mi
- 6/10Central High SchoolGrades: 9-12Distance: 1.8 mi
Schools provided by the listing agent
- High: Centennial High School
- District: 4
Source: MRED as distributed by MLS GRID. This data may not be complete. We recommend contacting the local school district to confirm school assignments for this home.

Get pre-qualified for a loan
At Zillow Home Loans, we can pre-qualify you in as little as 5 minutes with no impact to your credit score.An equal housing lender. NMLS #10287.
