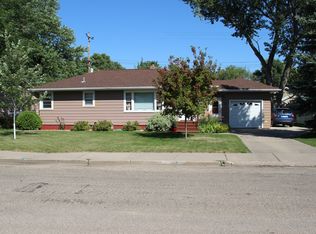Sold for $210,500
$210,500
1714 Marshall Rd, Aberdeen, SD 57401
4beds
3baths
1,843sqft
Single Family Residence
Built in 1954
10,875 Square Feet Lot
$221,100 Zestimate®
$114/sqft
$2,215 Estimated rent
Home value
$221,100
Estimated sales range
Not available
$2,215/mo
Zestimate® history
Loading...
Owner options
Explore your selling options
What's special
Move RIGHT in on Marshall Road! 4 Bedrooms & A bath on EVERY level. Home features newer windows, flooring, forced air furnace and a private, fully fenced backyard. 1.5 stall detached garage with a new door/opener has been heated and insulated for the cold months! This property is within walking distance to the University, Elementary & Melgaard Park. Sale is contingent on owner's successful closing. Seller requests 48* hours to review all offers.
Zillow last checked: 8 hours ago
Listing updated: August 26, 2024 at 10:39pm
Listed by:
Gabrielle L Person 605-252-0733,
Dakota Plains Real Estate & Development
Bought with:
Angela Kelly Steinbach, 15511
FIRST PREMIER REALTY, LLC
Source: Aberdeen MLS,MLS#: 24-510
Facts & features
Interior
Bedrooms & bathrooms
- Bedrooms: 4
- Bathrooms: 3
Bedroom
- Level: Main
- Area: 122.22 Square Feet
- Dimensions: 9.70 x 12.60
Bedroom
- Description: Egress, & Connected to 3/4 Bath
- Level: Lower
- Area: 107.38 Square Feet
- Dimensions: 11.80 x 9.10
Bedroom
- Level: Upper
- Area: 115.92 Square Feet
- Dimensions: 9.20 x 12.60
Bedroom
- Level: Upper
- Area: 194.04 Square Feet
- Dimensions: 12.60 x 15.40
Bathroom
- Description: Full
- Level: Main
Bathroom
- Description: Sink/Stool/Shower
- Level: Upper
Bathroom
- Description: 3/4, connected to LL Bedroom
- Level: Lower
Kitchen
- Level: Main
- Area: 165.6 Square Feet
- Dimensions: 18.40 x 9.00
Living room
- Level: Main
- Area: 215.28 Square Feet
- Dimensions: 11.70 x 18.40
Heating
- Forced Air, Natural Gas
Cooling
- Central Air
Appliances
- Included: Dishwasher, Dryer, Microwave, Range, Trash Compactor
Features
- Basement: Full
Interior area
- Total structure area: 1,843
- Total interior livable area: 1,843 sqft
Property
Parking
- Parking features: Garage
- Has garage: Yes
Features
- Levels: One and One Half
- Stories: 1
Lot
- Size: 10,875 sqft
- Dimensions: 75 x 145
Details
- Parcel number: 14283
Construction
Type & style
- Home type: SingleFamily
- Property subtype: Single Family Residence
Materials
- Foundation: Block
- Roof: Composition
Condition
- Year built: 1954
Utilities & green energy
- Sewer: Public Sewer
Community & neighborhood
Location
- Region: Aberdeen
Price history
| Date | Event | Price |
|---|---|---|
| 8/19/2024 | Sold | $210,500+0.8%$114/sqft |
Source: | ||
| 7/3/2024 | Pending sale | $208,900$113/sqft |
Source: | ||
| 6/30/2024 | Listed for sale | $208,900+35.7%$113/sqft |
Source: | ||
| 5/7/2018 | Sold | $153,900+2.5%$84/sqft |
Source: | ||
| 9/14/2016 | Sold | $150,100+6.5%$81/sqft |
Source: Agent Provided Report a problem | ||
Public tax history
| Year | Property taxes | Tax assessment |
|---|---|---|
| 2025 | $2,387 +7.3% | $155,038 +7.4% |
| 2024 | $2,225 +7.2% | $144,344 +9.3% |
| 2023 | $2,076 -2.5% | $132,042 +11.2% |
Find assessor info on the county website
Neighborhood: 57401
Nearby schools
GreatSchools rating
- 4/10Simmons Elementary - 10Grades: K-5Distance: 0.5 mi
- 6/10Simmons Middle School - 03Grades: 6-8Distance: 0.5 mi
- 4/10Central High School - 01Grades: 9-12Distance: 1.3 mi
Get pre-qualified for a loan
At Zillow Home Loans, we can pre-qualify you in as little as 5 minutes with no impact to your credit score.An equal housing lender. NMLS #10287.
