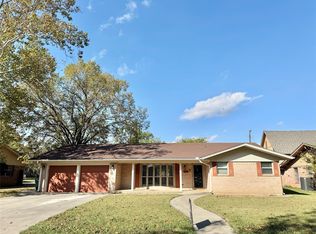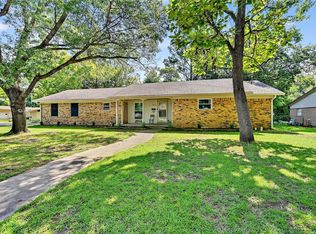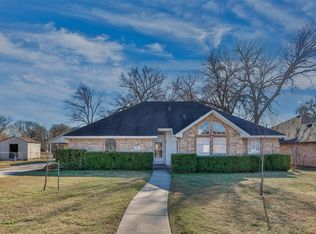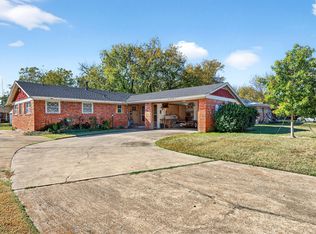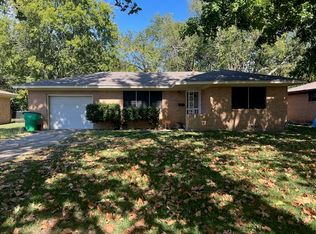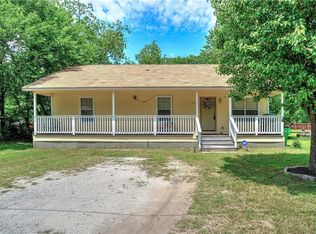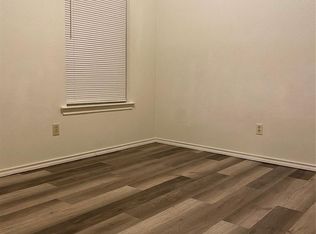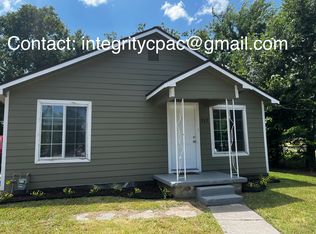Move-in ready 3-bed, 2-bath home with two living areas and a 2-car garage. No carpet—ceramic tile and laminate throughout. Updated kitchen with granite countertops, stylish backsplash, and refreshed cabinets. Fresh interior and exterior paint create a bright, modern feel, and a wood-burning fireplace adds charm. Roof under 1 year old, plus energy-efficient triple-pane windows, ceiling fans, updated fence and deck, and a new back door. Detached storage building included. Turnkey and ready for its next owner!
For sale
Price cut: $999 (2/10)
$268,000
1714 Laurel Rd, Gainesville, TX 76240
3beds
1,612sqft
Est.:
Farm, Single Family Residence
Built in 1950
10,497.96 Square Feet Lot
$282,700 Zestimate®
$166/sqft
$-- HOA
What's special
Wood-burning fireplaceStylish backsplashDetached storage building includedNew back doorRefreshed cabinetsCeiling fansGranite countertops
- 140 days |
- 551 |
- 17 |
Likely to sell faster than
Zillow last checked: 8 hours ago
Listing updated: February 09, 2026 at 10:04pm
Listed by:
Alejandra Y Silva 0706568 316-299-1520,
Real Broker, LLC
Source: NTREIS,MLS#: 20830757
Tour with a local agent
Facts & features
Interior
Bedrooms & bathrooms
- Bedrooms: 3
- Bathrooms: 2
- Full bathrooms: 2
Primary bedroom
- Features: Walk-In Closet(s)
- Level: First
- Dimensions: 12 x 15
Bedroom
- Features: Walk-In Closet(s)
- Level: First
- Dimensions: 12 x 12
Bedroom
- Features: Walk-In Closet(s)
- Level: First
- Dimensions: 10 x 15
Kitchen
- Features: Built-in Features, Eat-in Kitchen, Stone Counters
- Level: First
- Dimensions: 13 x 9
Living room
- Features: Built-in Features, Fireplace
- Level: First
- Dimensions: 20 x 13
Living room
- Level: First
- Dimensions: 17 x 13
Heating
- Central
Cooling
- Central Air
Appliances
- Included: Dishwasher, Electric Cooktop, Disposal
- Laundry: In Kitchen
Features
- Other
- Has basement: No
- Number of fireplaces: 1
- Fireplace features: Gas, Living Room
Interior area
- Total interior livable area: 1,612 sqft
Video & virtual tour
Property
Parking
- Total spaces: 2
- Parking features: Asphalt, Driveway, Garage, Garage Door Opener
- Attached garage spaces: 2
- Has uncovered spaces: Yes
Features
- Levels: One
- Stories: 1
- Patio & porch: Deck
- Exterior features: Private Yard
- Pool features: None
Lot
- Size: 10,497.96 Square Feet
- Features: Acreage
Details
- Additional structures: Shed(s)
- Parcel number: 16598
Construction
Type & style
- Home type: SingleFamily
- Architectural style: Traditional,Farmhouse
- Property subtype: Farm, Single Family Residence
Materials
- Brick
Condition
- Year built: 1950
Utilities & green energy
- Sewer: Public Sewer
- Utilities for property: Sewer Available
Community & HOA
Community
- Subdivision: Joy Acres
HOA
- Has HOA: No
Location
- Region: Gainesville
Financial & listing details
- Price per square foot: $166/sqft
- Tax assessed value: $266,604
- Annual tax amount: $5,052
- Date on market: 9/24/2025
- Cumulative days on market: 266 days
- Listing terms: Cash,Conventional,FHA,USDA Loan,VA Loan
- Road surface type: Asphalt
Estimated market value
$282,700
$269,000 - $297,000
$1,610/mo
Price history
Price history
| Date | Event | Price |
|---|---|---|
| 2/10/2026 | Price change | $268,000-0.4%$166/sqft |
Source: NTREIS #20830757 Report a problem | ||
| 2/4/2026 | Price change | $268,999-0.2%$167/sqft |
Source: NTREIS #20830757 Report a problem | ||
| 1/27/2026 | Price change | $269,500-3.6%$167/sqft |
Source: NTREIS #20830757 Report a problem | ||
| 1/19/2026 | Price change | $279,500-0.2%$173/sqft |
Source: NTREIS #20830757 Report a problem | ||
| 1/2/2026 | Price change | $279,9990%$174/sqft |
Source: NTREIS #20830757 Report a problem | ||
Public tax history
Public tax history
| Year | Property taxes | Tax assessment |
|---|---|---|
| 2024 | $4,189 -11.8% | $266,604 +10.1% |
| 2023 | $4,750 +74.6% | $242,115 +68.5% |
| 2022 | $2,720 -4% | $143,726 +10% |
Find assessor info on the county website
BuyAbility℠ payment
Est. payment
$1,655/mo
Principal & interest
$1284
Property taxes
$277
Home insurance
$94
Climate risks
Neighborhood: 76240
Nearby schools
GreatSchools rating
- NAEdison Elementary SchoolGrades: PK-1Distance: 0.3 mi
- 4/10Gainesville Junior High SchoolGrades: 7-8Distance: 1.1 mi
- 4/10Gainesville High SchoolGrades: 9-12Distance: 2.3 mi
Schools provided by the listing agent
- Elementary: Chalmers
- High: Gainesvill
- District: Gainesville ISD
Source: NTREIS. This data may not be complete. We recommend contacting the local school district to confirm school assignments for this home.
Open to renting?
Browse rentals near this home.- Loading
- Loading
