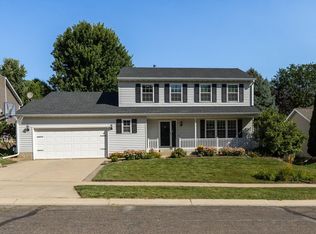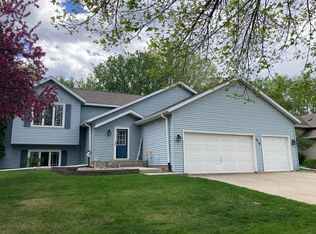Closed
$395,000
1714 Kings Run Dr NW, Rochester, MN 55901
5beds
2,740sqft
Single Family Residence
Built in 1991
9,583.2 Square Feet Lot
$412,700 Zestimate®
$144/sqft
$2,503 Estimated rent
Home value
$412,700
$392,000 - $433,000
$2,503/mo
Zestimate® history
Loading...
Owner options
Explore your selling options
What's special
Immaculate 5 bedroom, 3 bath home with MANY Upgrades (New Roof, NEW AC, NEW Flooring, and more)!! Enjoy the great open floor plan (multi-level) w/ vaulted ceilings, & the kitchen, living, & dining on the main level. The large kitchen features floor-to-ceiling windows that bring in natural light to show off the beautiful LVP floors, quality custom cabinets, & appliances. The new flooring is carried throughout the main level and walkout to a brand new deck, new landscaping, and custom retaining walls to enjoy in your large private backyard that backs up to Essex Park with close access to trails and recreation. Just a few steps down from the main level is the spacious family room perfect for gathering next to the decorative brick fireplace along with 3 more bedrooms for guests and an exercise room. Fresh paint & new carpet throughout, new light fixtures, spacious bedrooms, and plenty of storage in the 3-car attached garage. Amazing home that you will need to see to appreciate its design
Zillow last checked: 8 hours ago
Listing updated: May 06, 2025 at 05:08am
Listed by:
Arlene Schuman 507-398-5062,
Re/Max Results
Bought with:
Melanie Ashbaugh
Re/Max Results
Source: NorthstarMLS as distributed by MLS GRID,MLS#: 6416276
Facts & features
Interior
Bedrooms & bathrooms
- Bedrooms: 5
- Bathrooms: 3
- Full bathrooms: 3
Bedroom 1
- Level: Upper
- Area: 276 Square Feet
- Dimensions: 12x23
Bedroom 2
- Level: Upper
- Area: 110 Square Feet
- Dimensions: 10x11
Bedroom 3
- Level: Lower
- Area: 143 Square Feet
- Dimensions: 11x13
Bedroom 4
- Level: Basement
- Area: 150 Square Feet
- Dimensions: 10x15
Bedroom 5
- Level: Basement
- Area: 140 Square Feet
- Dimensions: 10x14
Deck
- Level: Main
- Area: 240 Square Feet
- Dimensions: 12x20
Family room
- Level: Lower
- Area: 336 Square Feet
- Dimensions: 16x21
Kitchen
- Level: Main
- Area: 252 Square Feet
- Dimensions: 14x18
Laundry
- Level: Basement
- Area: 54 Square Feet
- Dimensions: 9x6
Living room
- Level: Main
- Area: 273 Square Feet
- Dimensions: 21x13
Heating
- Forced Air, Fireplace(s)
Cooling
- Central Air
Appliances
- Included: Dishwasher, Dryer, Microwave, Range, Refrigerator, Washer
Features
- Basement: Block,Daylight,Finished,Full,Sump Pump
- Number of fireplaces: 1
- Fireplace features: Gas
Interior area
- Total structure area: 2,740
- Total interior livable area: 2,740 sqft
- Finished area above ground: 1,380
- Finished area below ground: 1,292
Property
Parking
- Total spaces: 3
- Parking features: Attached, Concrete, Garage Door Opener
- Attached garage spaces: 3
- Has uncovered spaces: Yes
- Details: Garage Dimensions (22x30), Garage Door Height (7), Garage Door Width (16)
Accessibility
- Accessibility features: None
Features
- Levels: Four or More Level Split
- Patio & porch: Composite Decking
Lot
- Size: 9,583 sqft
- Dimensions: 75 x 130
- Features: Near Public Transit, Many Trees
Details
- Foundation area: 1360
- Parcel number: 741512048228
- Zoning description: Residential-Single Family
Construction
Type & style
- Home type: SingleFamily
- Property subtype: Single Family Residence
Materials
- Brick/Stone, Vinyl Siding
- Roof: Age 8 Years or Less,Asphalt
Condition
- Age of Property: 34
- New construction: No
- Year built: 1991
Utilities & green energy
- Electric: Circuit Breakers
- Gas: Natural Gas
- Sewer: City Sewer/Connected
- Water: City Water/Connected
Community & neighborhood
Location
- Region: Rochester
- Subdivision: Kings Run
HOA & financial
HOA
- Has HOA: No
Price history
| Date | Event | Price |
|---|---|---|
| 9/15/2023 | Sold | $395,000-1.2%$144/sqft |
Source: | ||
| 8/20/2023 | Pending sale | $399,900$146/sqft |
Source: | ||
| 8/11/2023 | Listed for sale | $399,900+88.6%$146/sqft |
Source: | ||
| 1/23/2015 | Sold | $212,000-3.6%$77/sqft |
Source: | ||
| 12/30/2014 | Pending sale | $219,900$80/sqft |
Source: RE/MAX Results #4058242 Report a problem | ||
Public tax history
| Year | Property taxes | Tax assessment |
|---|---|---|
| 2024 | $4,192 | $333,600 +0.5% |
| 2023 | -- | $331,900 +6.3% |
| 2022 | $3,872 +0.2% | $312,200 +11.5% |
Find assessor info on the county website
Neighborhood: 55901
Nearby schools
GreatSchools rating
- 6/10Overland Elementary SchoolGrades: PK-5Distance: 1 mi
- 5/10John Marshall Senior High SchoolGrades: 8-12Distance: 2.9 mi
- 3/10Dakota Middle SchoolGrades: 6-8Distance: 3.2 mi
Schools provided by the listing agent
- Elementary: Overland
- Middle: Dakota
- High: John Marshall
Source: NorthstarMLS as distributed by MLS GRID. This data may not be complete. We recommend contacting the local school district to confirm school assignments for this home.
Get a cash offer in 3 minutes
Find out how much your home could sell for in as little as 3 minutes with a no-obligation cash offer.
Estimated market value
$412,700

