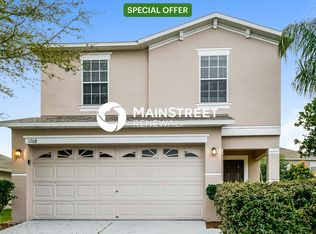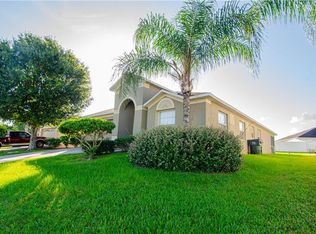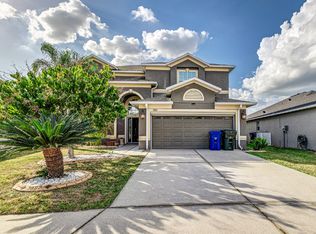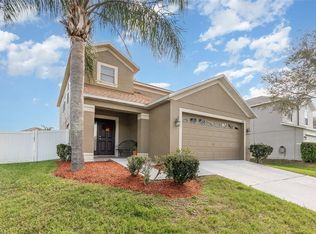You must see this super clean north Lakeland home located in Hampton Hills. This beautifully updated 4 bedroom, 2 bathroom home shows great with its clean, defined lines, and vaulted ceilings. The home boasts all new carpet and new paint throughout. The master bathroom has dual sinks, a soaking tub, and a separate shower. The open kitchen has granite countertops, wood cabinets, and ceramic tile floors. It is conveniently located to many shopping centers and grocery stores including Lakeland Square Mall. Very close to I-4 for quick commutes to Tampa and Orlando. Don't miss out, call to set up your showing today!
This property is off market, which means it's not currently listed for sale or rent on Zillow. This may be different from what's available on other websites or public sources.



