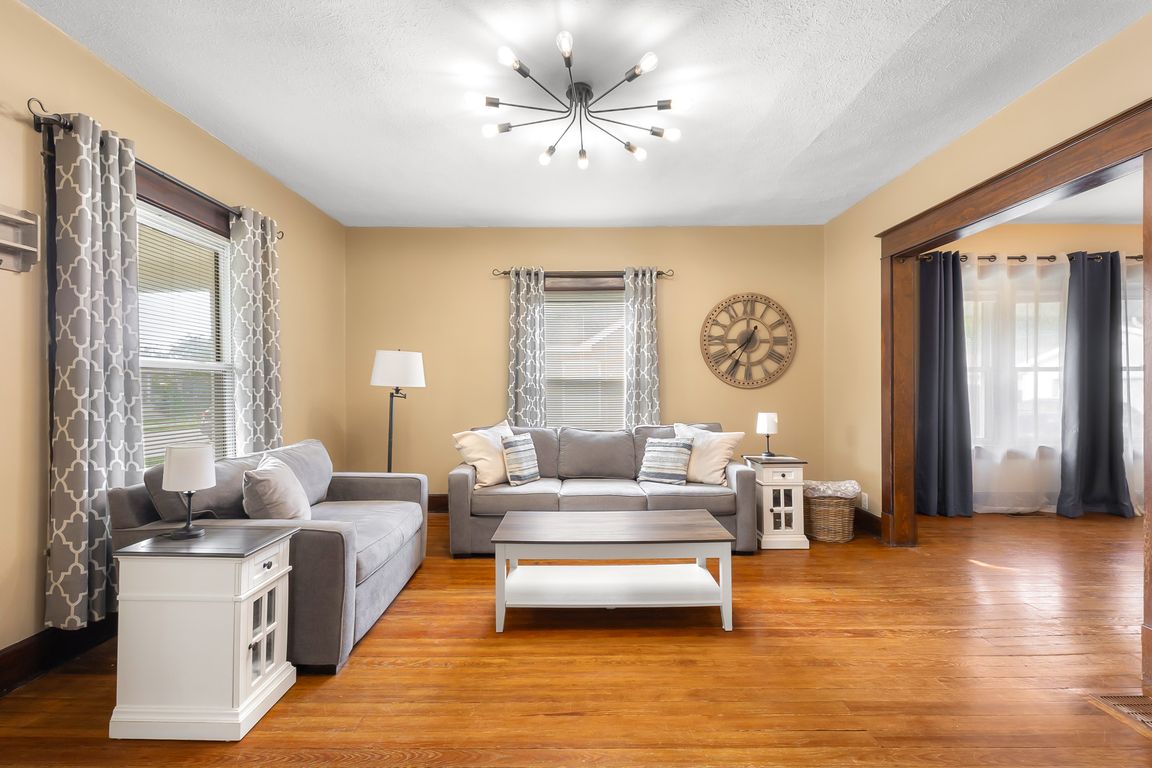Open: Sun 1pm-3pm

ActivePrice cut: $11.5K (10/14)
$287,500
3beds
2,932sqft
1714 Gilmore St, Columbus, IN 47201
3beds
2,932sqft
Residential, single family residence
Built in 1912
6,534 sqft
2 Garage spaces
$98 price/sqft
What's special
This inviting 3-bedroom, 2-bath home in the heart of Columbus blends classic charm with fresh updates, creating a bright and comfortable space throughout. The natural light across the main level feels uplifting, and the generous closet space throughout the home provides effortless everyday storage. A main-level bedroom and full bath provide ...
- 58 days |
- 521 |
- 33 |
Source: MIBOR as distributed by MLS GRID,MLS#: 22061329
Travel times
Living Room
Kitchen
Primary Bedroom
Zillow last checked: 8 hours ago
Listing updated: November 21, 2025 at 05:13am
Listing Provided by:
Stacy DeVreese 317-457-8652,
CENTURY 21 Scheetz
Source: MIBOR as distributed by MLS GRID,MLS#: 22061329
Facts & features
Interior
Bedrooms & bathrooms
- Bedrooms: 3
- Bathrooms: 2
- Full bathrooms: 2
- Main level bathrooms: 1
- Main level bedrooms: 1
Primary bedroom
- Level: Main
- Area: 136 Square Feet
- Dimensions: 12X11'4
Bedroom 2
- Level: Upper
- Area: 144 Square Feet
- Dimensions: 12X12
Bedroom 3
- Level: Upper
- Area: 135 Square Feet
- Dimensions: 12X11'3
Dining room
- Level: Main
- Area: 180 Square Feet
- Dimensions: 15X12
Family room
- Level: Main
- Area: 225 Square Feet
- Dimensions: 15X15
Kitchen
- Features: Tile-Ceramic
- Level: Main
- Area: 171.25 Square Feet
- Dimensions: 15X11'5
Mud room
- Features: Tile-Ceramic
- Level: Main
- Area: 100.53 Square Feet
- Dimensions: 15'8 x 6'5
Sun room
- Level: Main
- Area: 69.65 Square Feet
- Dimensions: 7'1 x 9'10
Heating
- Forced Air, Natural Gas
Cooling
- Central Air
Appliances
- Included: Dishwasher, Dryer, Disposal, Gas Water Heater, Electric Oven, Range Hood, Refrigerator, Washer, Water Softener Owned
Features
- Attic Access, High Speed Internet
- Windows: Wood Work Stained
- Basement: Unfinished
- Attic: Access Only
Interior area
- Total structure area: 2,932
- Total interior livable area: 2,932 sqft
- Finished area below ground: 0
Property
Parking
- Total spaces: 2
- Parking features: Detached
- Garage spaces: 2
Features
- Levels: One and One Half
- Stories: 1
- Patio & porch: Deck
Lot
- Size: 6,534 Square Feet
Details
- Parcel number: 039618330006700005
- Horse amenities: None
Construction
Type & style
- Home type: SingleFamily
- Architectural style: Traditional
- Property subtype: Residential, Single Family Residence
Materials
- Vinyl Siding
- Foundation: Other
Condition
- New construction: No
- Year built: 1912
Utilities & green energy
- Water: Public
Community & HOA
Community
- Security: Security System Owned
- Subdivision: No Subdivision
HOA
- Has HOA: No
Location
- Region: Columbus
Financial & listing details
- Price per square foot: $98/sqft
- Tax assessed value: $199,400
- Annual tax amount: $2,230
- Date on market: 9/24/2025
- Cumulative days on market: 60 days