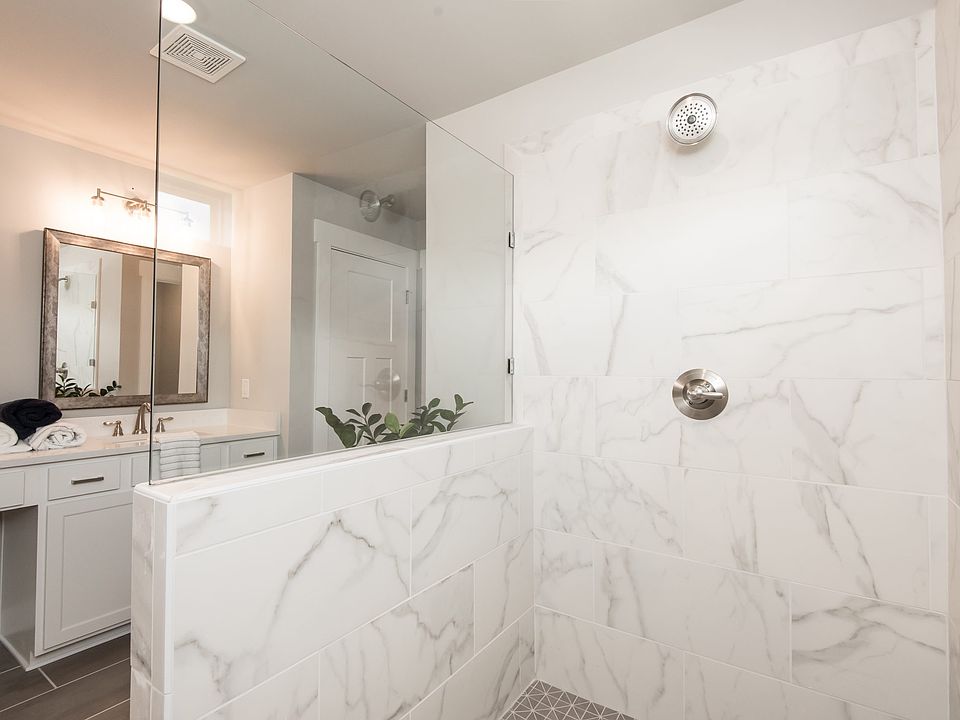SELLER TO PAY UP TO $10,000.00 IN CLOSING COSTS WITH APPROVED LENDER!!
Looking for Master Down with SPACE??? Then you need to come check out this Belmont ''M'' on Lot 42 in the popular Reflections neighborhood. Home is loaded with space for the entire family on the main floor. Two bedrooms immediately as you enter through the foyer along w/ a FULL bathroom. This home opens up to an impressive Family Room and Kitchen w/ custom built-ins surrounding the fireplace and a large center island in the kitchen. Elegant countertops, a classy backsplash, stainless steel appliances and a walk-in pantry complete the kitchen. Spacious master bedroom and master bath comes complete with large standup shower w/ niche and a MASSIVE ''L'' shaped walk-in master closet. Upstairs, you'll find a large loft/bonus room, an additional bedroom and a full bathroom. Reflections is located in the desirable Westview Elementary/East Hamilton school district! The broker for Trust Real Estate Group has a personal interest in sale of this home.
New construction
$529,900
1714 Firelight Way #42, Ooltewah, TN 37363
4beds
2,835sqft
Single Family Residence
Built in 2025
7,405 sqft lot
$529,000 Zestimate®
$187/sqft
$63/mo HOA
What's special
Walk-in pantryImpressive family roomElegant countertopsStainless steel appliancesClassy backsplashSpacious master bedroom
- 76 days
- on Zillow |
- 67 |
- 5 |
Zillow last checked: 7 hours ago
Listing updated: April 29, 2025 at 10:09am
Listed by:
Matt C McClain 423-664-3166,
Trust Real Estate Group, LLC 678-578-5980,
Bert Bearden 770-789-1646,
Trust Real Estate Group, LLC
Source: Greater Chattanooga Realtors,MLS#: 1508462
Travel times
Schedule tour
Select your preferred tour type — either in-person or real-time video tour — then discuss available options with the builder representative you're connected with.
Select a date
Facts & features
Interior
Bedrooms & bathrooms
- Bedrooms: 4
- Bathrooms: 4
- Full bathrooms: 3
- 1/2 bathrooms: 1
Primary bedroom
- Level: First
Bedroom
- Level: Second
Bedroom
- Level: First
Bedroom
- Level: First
Bathroom
- Description: Full Bathroom
- Level: Second
Bathroom
- Description: Full Bathroom
- Level: First
Bathroom
- Description: Full Bathroom
- Level: First
Bathroom
- Description: Bathroom Half
- Level: First
Family room
- Level: First
Laundry
- Level: First
Loft
- Level: Second
Other
- Description: Breakfast Room: Level: First
Other
- Description: Breakfast Room: Level: First
Heating
- Central, Natural Gas
Cooling
- Central Air, Electric, Multi Units
Appliances
- Included: Wall Oven, Tankless Water Heater, Microwave, Free-Standing Gas Range, Disposal, Dishwasher
- Laundry: Electric Dryer Hookup, Gas Dryer Hookup, Laundry Closet, Washer Hookup
Features
- Eat-in Kitchen, Granite Counters, High Ceilings, Pantry, Separate Dining Room, Separate Shower, Sitting Area, Walk-In Closet(s)
- Flooring: Carpet, Luxury Vinyl, Plank, Sustainable, Tile
- Windows: ENERGY STAR Qualified Windows, Insulated Windows, Low-Emissivity Windows, Vinyl Frames
- Has basement: No
- Number of fireplaces: 1
- Fireplace features: Den, Family Room, Gas Log
Interior area
- Total structure area: 2,835
- Total interior livable area: 2,835 sqft
- Finished area above ground: 2,835
Property
Parking
- Total spaces: 2
- Parking features: Garage Door Opener, Garage Faces Front, Kitchen Level, Off Street
- Attached garage spaces: 2
Features
- Levels: Two
- Patio & porch: Covered, Deck, Patio, Porch, Porch - Covered
- Exterior features: Other
- Pool features: Community
Lot
- Size: 7,405 sqft
- Dimensions: 60 x 125
- Features: Level, Split Possible
Details
- Parcel number: 160j G 015
- Special conditions: Personal Interest
Construction
Type & style
- Home type: SingleFamily
- Architectural style: Contemporary
- Property subtype: Single Family Residence
Materials
- Brick, Fiber Cement, Shingle Siding
- Foundation: Concrete Perimeter, Slab
- Roof: Asphalt,Shingle
Condition
- New construction: Yes
- Year built: 2025
Details
- Builder name: Trust Homes LLC
- Warranty included: Yes
Utilities & green energy
- Sewer: Public Sewer
- Water: Public
- Utilities for property: Cable Available, Electricity Available, Phone Available, Sewer Connected, Underground Utilities
Community & HOA
Community
- Features: Sidewalks, Pond
- Security: Smoke Detector(s)
- Subdivision: Reflections
HOA
- Has HOA: Yes
- HOA fee: $750 annually
Location
- Region: Ooltewah
Financial & listing details
- Price per square foot: $187/sqft
- Date on market: 3/4/2025
- Listing terms: Cash,Conventional,FHA,VA Loan
About the community
Welcome to Reflections, a community featuring new construction homes in Ooltewah, TN; a place where neighbors become life-long friends, your porch becomes a central gathering place to relax and reminisce and your home is the perfect combination of classic design coupled with today's modern amenities throughout. Each home is built with desirable features such as open living areas, designer kitchens, luxurious owner's suites and so much more. New Homes in Reflections are the right location for you and your family. Reflections is a community conveniently located in Ooltewah just outside Chattanooga offering a mix of desirable comforts and services within minutes of the neighborhood. Make plans to visit Reflections today!
Source: Trust Homes

