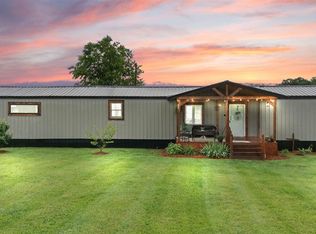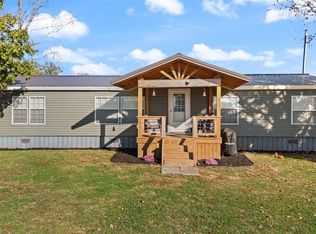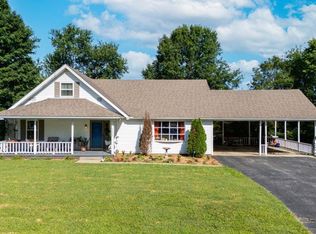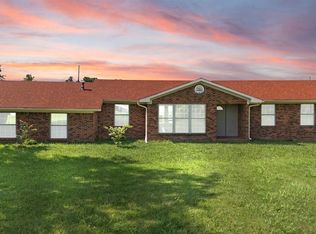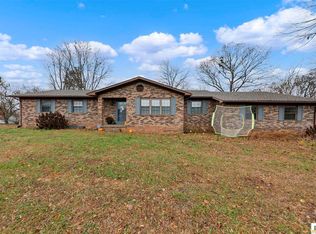Welcome to this delightful 4-bedroom, 3-bathroom country home that perfectly blends classic character with modern comforts. Believed to have been built in the 1930s, this timeless residence offers warm charm, spacious living, and stunning farm views. The newly added master bathroom features a beautifully tiled walk-in shower, creating a relaxing retreat at the end of the day. Enjoy quiet mornings or peaceful evenings on the screened-in back porch. The property includes a fun tree house for the kids and an above-ground swimming pool for those hot summer days. A two-car garage offers ample space for parking and storage. Whether you're looking to entertain or simply enjoy the tranquility of rural living, this home has it all. Come experience the beauty and comfort of country life with modern touches — schedule your private showing today! There is also an option to purchase additional acreage behind home. Price to be negotiated.
For sale
$259,900
1714 Fairview Church Pascal Rd, Hardyville, KY 42746
4beds
1,946sqft
Est.:
Single Family Residence
Built in 1930
1.56 Acres Lot
$241,400 Zestimate®
$134/sqft
$-- HOA
What's special
Above-ground swimming poolWarm charmStunning farm viewsScreened-in back porchSpacious livingNewly added master bathroomBeautifully tiled walk-in shower
- 41 days |
- 349 |
- 27 |
Zillow last checked: 8 hours ago
Listing updated: December 05, 2025 at 10:01am
Listed by:
Jamie Ash 270-537-4765,
Legacy Property Group
Source: South Central Kentucky AOR,MLS#: SC47505
Tour with a local agent
Facts & features
Interior
Bedrooms & bathrooms
- Bedrooms: 4
- Bathrooms: 3
- Full bathrooms: 3
- Main level bathrooms: 3
- Main level bedrooms: 2
Primary bedroom
- Level: Main
Bedroom 2
- Level: Main
Bedroom 3
- Level: Upper
Bedroom 4
- Level: Upper
Primary bathroom
- Level: Main
Bathroom
- Features: Separate Shower, Tub/Shower Combo, Walk-In Closet(s)
Kitchen
- Features: Granite Counters
- Level: Main
Living room
- Level: Main
Heating
- Heat Pump, Electric
Cooling
- Central Air
Appliances
- Included: Electric Water Heater, Tankless Water Heater
- Laundry: Laundry Room
Features
- Ceiling Fan(s), Walk-In Closet(s), Walls (Dry Wall), Walls (Paneling), Eat-in Kitchen
- Flooring: Carpet, Laminate, Tile, Vinyl
- Doors: Storm Door(s)
- Windows: Wood Frames, Blinds
- Basement: None,Other
- Attic: Storage
- Has fireplace: Yes
- Fireplace features: Electric
Interior area
- Total structure area: 1,946
- Total interior livable area: 1,946 sqft
Property
Parking
- Total spaces: 2
- Parking features: Attached, Garage Faces Side
- Attached garage spaces: 2
- Has uncovered spaces: Yes
Accessibility
- Accessibility features: 1st Floor Bathroom
Features
- Levels: One and One Half
- Patio & porch: Covered Front Porch, Screened Porch
- Exterior features: Landscaping, Other
- Fencing: None
- Body of water: None
Lot
- Size: 1.56 Acres
- Features: Farm
Details
- Parcel number: 105000002700
Construction
Type & style
- Home type: SingleFamily
- Property subtype: Single Family Residence
Materials
- Brick Veneer
- Foundation: Brick/Mortar, Stone
- Roof: Shingle
Condition
- Year built: 1930
Utilities & green energy
- Sewer: Septic Tank
- Water: County
- Utilities for property: Electricity Available
Community & HOA
Community
- Subdivision: None
HOA
- Amenities included: None
Location
- Region: Hardyville
Financial & listing details
- Price per square foot: $134/sqft
- Tax assessed value: $86,500
- Annual tax amount: $867
- Price range: $259.9K - $259.9K
- Date on market: 11/24/2025
- Listing agreement: Exclusive Right To Sell
Estimated market value
$241,400
$229,000 - $253,000
$1,700/mo
Price history
Price history
| Date | Event | Price |
|---|---|---|
| 11/24/2025 | Listed for sale | $259,900$134/sqft |
Source: | ||
| 11/24/2025 | Listing removed | $259,900$134/sqft |
Source: | ||
| 10/22/2025 | Price change | $259,900-3.7%$134/sqft |
Source: | ||
| 8/18/2025 | Price change | $269,900-3.6%$139/sqft |
Source: | ||
| 5/27/2025 | Listed for sale | $279,900+308.6%$144/sqft |
Source: | ||
Public tax history
Public tax history
| Year | Property taxes | Tax assessment |
|---|---|---|
| 2022 | $867 -3.5% | $86,500 |
| 2021 | $898 -0.3% | $86,500 |
| 2020 | $901 -0.2% | $86,500 |
Find assessor info on the county website
BuyAbility℠ payment
Est. payment
$1,261/mo
Principal & interest
$1008
Property taxes
$162
Home insurance
$91
Climate risks
Neighborhood: 42746
Nearby schools
GreatSchools rating
- 5/10Memorial Elementary SchoolGrades: PK-8Distance: 4.4 mi
- 6/10Hart County High SchoolGrades: 9-12Distance: 8.8 mi
Schools provided by the listing agent
- Elementary: Memorial
- Middle: Memorial
- High: Hart County
Source: South Central Kentucky AOR. This data may not be complete. We recommend contacting the local school district to confirm school assignments for this home.
- Loading
- Loading
