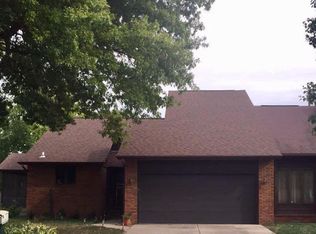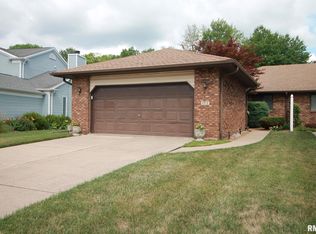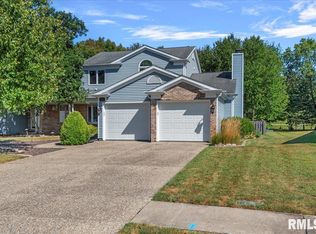Sold for $205,000 on 03/01/24
$205,000
1714 Devonwood Dr, Springfield, IL 62704
2beds
1,500sqft
Single Family Residence, Residential
Built in 1986
0.63 Acres Lot
$236,300 Zestimate®
$137/sqft
$1,793 Estimated rent
Home value
$236,300
$220,000 - $253,000
$1,793/mo
Zestimate® history
Loading...
Owner options
Explore your selling options
What's special
You will love this west side location, close to shopping, restaurants and more. Nice 2 BR, 2BA on large partially fenced lot. Living room and dining room combined, eat in kitchen, main floor laundry, walk in shower in main bedroom bath, hardwood floors, alarm system available thru Youngs Security Systems, Radon Mitigation System already installed, unfinished basement with plenty of room for storage, deck out the back door and storage shed in back yard. Estate selling as is.
Zillow last checked: 8 hours ago
Listing updated: March 03, 2024 at 12:01pm
Listed by:
Paula Conder Mobl:217-899-3553,
The Real Estate Group, Inc.
Bought with:
Kathy E Badger, 475128998
The Real Estate Group, Inc.
Source: RMLS Alliance,MLS#: CA1027045 Originating MLS: Capital Area Association of Realtors
Originating MLS: Capital Area Association of Realtors

Facts & features
Interior
Bedrooms & bathrooms
- Bedrooms: 2
- Bathrooms: 2
- Full bathrooms: 2
Bedroom 1
- Level: Main
- Dimensions: 16ft 0in x 13ft 0in
Bedroom 2
- Level: Main
- Dimensions: 13ft 4in x 10ft 6in
Kitchen
- Level: Main
- Dimensions: 23ft 0in x 9ft 2in
Laundry
- Level: Main
- Dimensions: 9ft 2in x 6ft 1in
Living room
- Level: Main
- Dimensions: 31ft 7in x 13ft 2in
Main level
- Area: 1500
Heating
- Forced Air
Cooling
- Central Air
Appliances
- Included: Dishwasher, Range, Refrigerator
Features
- Ceiling Fan(s)
- Windows: Blinds
- Basement: Unfinished
- Number of fireplaces: 1
- Fireplace features: Living Room
Interior area
- Total structure area: 1,500
- Total interior livable area: 1,500 sqft
Property
Parking
- Total spaces: 2
- Parking features: Attached
- Attached garage spaces: 2
- Details: Number Of Garage Remotes: 2
Features
- Patio & porch: Deck
Lot
- Size: 0.63 Acres
- Dimensions: 27,494 sf
- Features: Other
Details
- Additional structures: Shed(s)
- Parcel number: 21010277023
- Other equipment: Radon Mitigation System
Construction
Type & style
- Home type: SingleFamily
- Architectural style: Ranch
- Property subtype: Single Family Residence, Residential
Materials
- Brick, Vinyl Siding
- Foundation: Concrete Perimeter
- Roof: Shingle
Condition
- New construction: No
- Year built: 1986
Utilities & green energy
- Sewer: Public Sewer
- Water: Public
Green energy
- Energy efficient items: High Efficiency Heating
Community & neighborhood
Location
- Region: Springfield
- Subdivision: Koke Mill East
Price history
| Date | Event | Price |
|---|---|---|
| 3/1/2024 | Sold | $205,000+2.6%$137/sqft |
Source: | ||
| 2/2/2024 | Pending sale | $199,900$133/sqft |
Source: | ||
| 1/31/2024 | Listed for sale | $199,900+37.9%$133/sqft |
Source: | ||
| 9/29/2017 | Sold | $145,000-8.2%$97/sqft |
Source: | ||
| 8/2/2017 | Price change | $157,900-1.9%$105/sqft |
Source: CENTURY 21 Real Estate Associates #173328 | ||
Public tax history
| Year | Property taxes | Tax assessment |
|---|---|---|
| 2024 | $5,343 +19.8% | $69,607 +23.3% |
| 2023 | $4,459 +6.4% | $56,437 +6.9% |
| 2022 | $4,191 +3.9% | $52,772 +3.9% |
Find assessor info on the county website
Neighborhood: 62704
Nearby schools
GreatSchools rating
- 9/10Owen Marsh Elementary SchoolGrades: K-5Distance: 1 mi
- 2/10U S Grant Middle SchoolGrades: 6-8Distance: 1.9 mi
- 7/10Springfield High SchoolGrades: 9-12Distance: 2.9 mi

Get pre-qualified for a loan
At Zillow Home Loans, we can pre-qualify you in as little as 5 minutes with no impact to your credit score.An equal housing lender. NMLS #10287.


