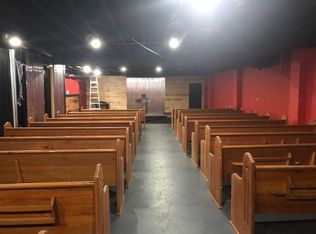This 2007 brick ranch single family home sits on 7 acres and has an unparalleled scenic view. Sitting atop a small knoll, the view from the 1900 sq ft of covered porch is an amazing way to share a morning cup of coffee or a sunset lemonade. Inside the home, no expense was spared, and the amenities are abundant. Red Oak hardwood flooring and custom Oak cabinets add to the warmth and charm of the home. The kitchen is spacious with Kenmore stainless steel appliances that stay with the home. The open concept kitchen, dining, and living area allows for family gatherings and entertaining to flow easily from one area to the next while providing a large center island for serving, eating, and meal preparations. Neutral paint colors and warm carpet tones are highlighted in the bedrooms. The oversized master bedroom features 2 walk in closets with direct access to a full tiled bath. The two additional bedrooms are large and feature spacious walk in closets with Closet Maid shelving for ample storage. The second full bath is located just outside the bedrooms with tiled flooring and a shelved linen closet. Another amenity is the spacious laundry room. Tiled in the same neutral tones as the bathrooms and furnished with the same Oak cabinets as the kitchen, this bonus provides a washer and dryer as well as a utility sink for full mudroom capabilities. The fully finished basement boasts a completely functional kitchen with custom oak cabinets and appliances. It also has a full 3rd bathroom with a large walk in shower. This space can be used as a bonus room or family room with cable and internet ready capabilities. This immaculately kept and maintained home offers Touchstone Energy Home Specifications with Argon double paned windows and blown in cellulose insulation that exceeds all industry standards. The home is heated and cooled by twin top-of-the-line York pumps. Located on the Wayne-Clinton county line, this home is located in a rural setting while providing all the ease and access to shopping and attractions. This location is only minutes from Lake Cumberland, 76 Falls, and numerous ATV and Horseback riding trails. Only a short drive away, prospective owners can enjoy Lake Cumberland State Park, Dale Hollow State Resort Park, Alvin C York Historic State Park, and the Daniel Boone National Forest. The centralized location of this property offers the beauty and serenity of breathtaking natural wonders while offering an abundance of must have amenities and comforts of a spacious home. 50 x 38 Workshop/Barn with concrete floor, electric and water INSTANT EQUITY State Farm Insurance Replacement Estimate -$397,900 on home
This property is off market, which means it's not currently listed for sale or rent on Zillow. This may be different from what's available on other websites or public sources.
