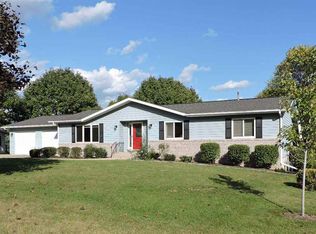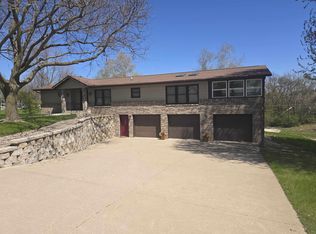A Roomy 1 Acre Lot Set In The High Point East Subdivision Just East Of Decorah Gives Country Feel To This Four Bedroom With The Convenience Of A Great Neighborhood. A Roomy Private Patio Makes For A Great Entertaining Area And The Heated Shop Is Perfect For Working On Projects Winter And Summer. Double Attached Garage Plus The Large Detached Shed For Extra Storage. Call Your Agent To Check It Out For Yourself!
This property is off market, which means it's not currently listed for sale or rent on Zillow. This may be different from what's available on other websites or public sources.


