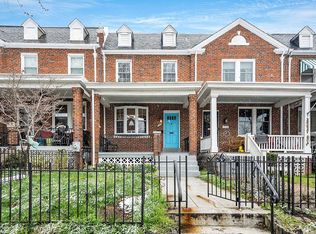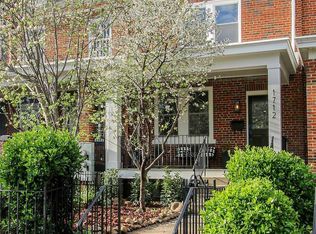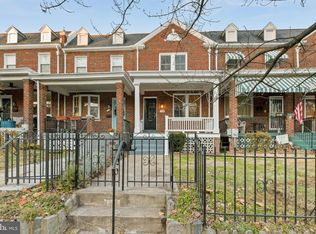Open CXLD. Multiple offers. Lovely 2000sf 3BR/2.5BA porchfront boasts HWF, crown molding, arched openings, lg LR, open DR/K w/granite brkfst bar, SS appliances, pantry+cute breakfast nook overlooking deck. Up: lg front BR, lg rear BR w/sitting area +WIC, 3rd BR/offc + skylit hall BA. Connecting bsmnt FamRm + 2nd BA, WD+ storage. Large covered exterior LR area below deck, deep backyd+gated PARKING.
This property is off market, which means it's not currently listed for sale or rent on Zillow. This may be different from what's available on other websites or public sources.



