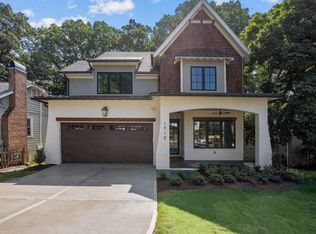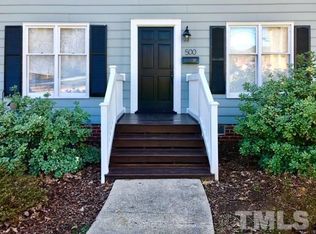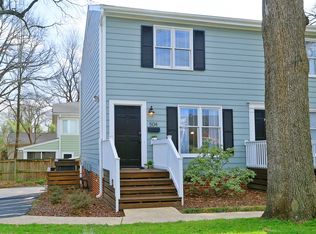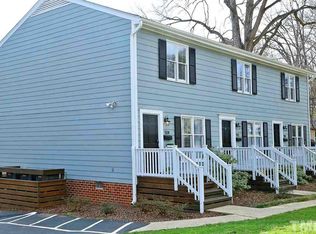Sold for $986,000
$986,000
1714 Carson St, Raleigh, NC 27608
4beds
2,409sqft
Single Family Residence, Residential
Built in 1935
10,018.8 Square Feet Lot
$968,900 Zestimate®
$409/sqft
$3,607 Estimated rent
Home value
$968,900
$920,000 - $1.02M
$3,607/mo
Zestimate® history
Loading...
Owner options
Explore your selling options
What's special
Beautiful 4 bedroom, 3 bath bungalow located in the heart of Five Points. A welcoming front porch leads into an open and flowing layout that includes the living room, family room, dining area, and kitchen. The master suite features a spacious walk-in closet, dual vanities, a large shower and separate soaking tub. Generously sized secondary bedrooms provide plenty of space. The daylight basement includes a large second living room, private fourth bedroom and full bath—perfect for guests or a home office. There's also a massive unfinished area ideal for storage or future expansion. Enjoy the private screened porch overlooking a large, fenced backyard. A detached 2-car garage sits at the rear of the property, with convenient alley access. Just a short walk to all the shops, restaurants, and charm that Five Points has to offer!
Zillow last checked: 8 hours ago
Listing updated: October 28, 2025 at 12:59am
Listed by:
Matthew Rollins 919-280-9425,
Berkshire Hathaway HomeService
Bought with:
Leigh Anne Hammill, 292779
Ace Realty Group, LLC
Source: Doorify MLS,MLS#: 10092651
Facts & features
Interior
Bedrooms & bathrooms
- Bedrooms: 4
- Bathrooms: 3
- Full bathrooms: 3
Heating
- Forced Air, Zoned
Cooling
- Central Air, Zoned
Appliances
- Included: Dishwasher, Gas Water Heater
Features
- Open Floorplan, Separate Shower, Smooth Ceilings, Soaking Tub
- Flooring: Hardwood, Tile
- Basement: Daylight, Exterior Entry, Interior Entry, Partially Finished
- Number of fireplaces: 1
- Fireplace features: Gas Log, Living Room
Interior area
- Total structure area: 2,409
- Total interior livable area: 2,409 sqft
- Finished area above ground: 1,719
- Finished area below ground: 690
Property
Parking
- Total spaces: 2
- Parking features: Garage, Garage Faces Rear, On Street
- Garage spaces: 2
Features
- Levels: Two
- Stories: 2
- Patio & porch: Covered, Front Porch, Rear Porch, Screened
- Exterior features: Fenced Yard, Private Yard, Rain Gutters, Storage
- Fencing: Privacy, Wood
- Has view: Yes
Lot
- Size: 10,018 sqft
- Features: Back Yard, Front Yard, Landscaped
Details
- Parcel number: 1704883777
- Special conditions: Standard
Construction
Type & style
- Home type: SingleFamily
- Architectural style: Bungalow
- Property subtype: Single Family Residence, Residential
Materials
- Fiber Cement
- Foundation: Block
- Roof: Asphalt, Shingle
Condition
- New construction: No
- Year built: 1935
Utilities & green energy
- Sewer: Public Sewer
- Water: Public
- Utilities for property: Cable Available, Natural Gas Connected, Water Connected
Community & neighborhood
Location
- Region: Raleigh
- Subdivision: Not in a Subdivision
Price history
| Date | Event | Price |
|---|---|---|
| 6/9/2025 | Sold | $986,000+16%$409/sqft |
Source: | ||
| 5/4/2025 | Pending sale | $850,000$353/sqft |
Source: | ||
| 4/30/2025 | Listed for sale | $850,000+65%$353/sqft |
Source: | ||
| 5/10/2016 | Sold | $515,000$214/sqft |
Source: | ||
| 3/25/2016 | Pending sale | $515,000$214/sqft |
Source: RE/MAX Preferred Associates #2056733 Report a problem | ||
Public tax history
| Year | Property taxes | Tax assessment |
|---|---|---|
| 2025 | $7,277 +0.4% | $832,117 |
| 2024 | $7,247 +21.6% | $832,117 +52.7% |
| 2023 | $5,961 +7.6% | $545,085 |
Find assessor info on the county website
Neighborhood: Five Points
Nearby schools
GreatSchools rating
- 9/10Underwood ElementaryGrades: K-5Distance: 0.7 mi
- 6/10Oberlin Middle SchoolGrades: 6-8Distance: 1.4 mi
- 7/10Needham Broughton HighGrades: 9-12Distance: 1.5 mi
Schools provided by the listing agent
- Elementary: Wake - Underwood
- Middle: Wake - Oberlin
- High: Wake - Broughton
Source: Doorify MLS. This data may not be complete. We recommend contacting the local school district to confirm school assignments for this home.
Get a cash offer in 3 minutes
Find out how much your home could sell for in as little as 3 minutes with a no-obligation cash offer.
Estimated market value$968,900
Get a cash offer in 3 minutes
Find out how much your home could sell for in as little as 3 minutes with a no-obligation cash offer.
Estimated market value
$968,900



