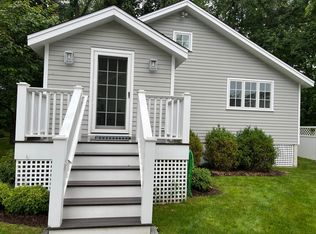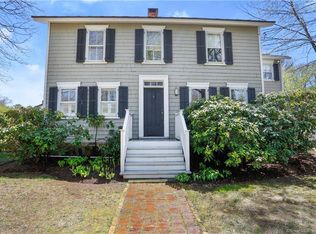Sold for $1,200,000
$1,200,000
1714 Post Road, Darien, CT 06820
3beds
2,153sqft
Single Family Residence
Built in 1958
0.37 Acres Lot
$1,261,400 Zestimate®
$557/sqft
$7,657 Estimated rent
Home value
$1,261,400
$1.12M - $1.41M
$7,657/mo
Zestimate® history
Loading...
Owner options
Explore your selling options
What's special
Pristine home in the heart of Darien boasts three spacious bedrooms, an open eat-in kitchen with granite counters and a picturesque private backyard...all just a mile away from trains, shops and schools! Upon stepping onto the brick and fieldstone walkway, you'll be greeted by the inviting ambiance of this charming center hall Cape, surrounded by a meticulously maintained lawn and beautiful trees. Inside, the center foyer guides you to a generous family room featuring exposed wood beams and fireplace, perfect for entertaining. The formal dining room and renovated eat-in kitchen offer delightful views of the stone patio and tranquil backyard. The main bedroom is complete with a custom California closet and full bath, offering serene views of the backyard. Two additional bedrooms provide ample space, storage and abundant natural light. The walk-out lower level is a versatile area, featuring a mudroom space, playroom and office... adaptable to your needs. Located in the Tokeneke School District, this impeccably maintained and tastefully updated home truly has it all!
Zillow last checked: 8 hours ago
Listing updated: January 21, 2025 at 02:13pm
Listed by:
Deb Hidy 203-505-8200,
Houlihan Lawrence 203-655-8238
Bought with:
Lauren Stever, RES.0811569
Berkshire Hathaway NE Prop.
Source: Smart MLS,MLS#: 24024824
Facts & features
Interior
Bedrooms & bathrooms
- Bedrooms: 3
- Bathrooms: 3
- Full bathrooms: 2
- 1/2 bathrooms: 1
Primary bedroom
- Features: Full Bath, Walk-In Closet(s), Hardwood Floor
- Level: Upper
- Area: 225 Square Feet
- Dimensions: 15 x 15
Bedroom
- Features: Hardwood Floor
- Level: Upper
- Area: 165 Square Feet
- Dimensions: 11 x 15
Bedroom
- Features: Hardwood Floor
- Level: Upper
- Area: 121 Square Feet
- Dimensions: 11 x 11
Dining room
- Features: Hardwood Floor
- Level: Main
- Area: 182 Square Feet
- Dimensions: 13 x 14
Family room
- Features: Bay/Bow Window, Beamed Ceilings, Built-in Features, Fireplace, Hardwood Floor
- Level: Main
- Area: 360 Square Feet
- Dimensions: 15 x 24
Kitchen
- Features: Remodeled, Bay/Bow Window, Granite Counters, Dining Area, Hardwood Floor
- Level: Main
- Area: 154 Square Feet
- Dimensions: 14 x 11
Office
- Features: Bay/Bow Window
- Level: Lower
- Area: 231 Square Feet
- Dimensions: 21 x 11
Rec play room
- Features: French Doors
- Level: Lower
- Area: 210 Square Feet
- Dimensions: 21 x 10
Heating
- Forced Air, Electric
Cooling
- Central Air
Appliances
- Included: Oven/Range, Range Hood, Refrigerator, Freezer, Dishwasher, Disposal, Washer, Dryer, Water Heater, Electric Water Heater
- Laundry: Upper Level
Features
- Basement: Partial,Heated,Storage Space,Liveable Space
- Attic: None
- Number of fireplaces: 1
Interior area
- Total structure area: 2,153
- Total interior livable area: 2,153 sqft
- Finished area above ground: 2,153
Property
Parking
- Parking features: None
Features
- Fencing: Partial
- Waterfront features: Beach Access
Lot
- Size: 0.37 Acres
- Features: Few Trees, Landscaped
Details
- Parcel number: 106865
- Zoning: R13
Construction
Type & style
- Home type: SingleFamily
- Architectural style: Cape Cod
- Property subtype: Single Family Residence
Materials
- Shingle Siding, Clapboard
- Foundation: Concrete Perimeter
- Roof: Asphalt
Condition
- New construction: No
- Year built: 1958
Utilities & green energy
- Sewer: Public Sewer
- Water: Public
Community & neighborhood
Location
- Region: Darien
Price history
| Date | Event | Price |
|---|---|---|
| 1/21/2025 | Sold | $1,200,000-2%$557/sqft |
Source: | ||
| 12/4/2024 | Pending sale | $1,225,000$569/sqft |
Source: | ||
| 10/1/2024 | Price change | $1,225,000-3.9%$569/sqft |
Source: | ||
| 7/21/2024 | Price change | $1,275,000-7.3%$592/sqft |
Source: | ||
| 6/24/2024 | Price change | $1,375,000-8%$639/sqft |
Source: | ||
Public tax history
| Year | Property taxes | Tax assessment |
|---|---|---|
| 2025 | $9,514 +5.4% | $614,600 |
| 2024 | $9,028 +10% | $614,600 +31.9% |
| 2023 | $8,205 +2.2% | $465,920 |
Find assessor info on the county website
Neighborhood: Norton
Nearby schools
GreatSchools rating
- 8/10Tokeneke Elementary SchoolGrades: PK-5Distance: 1.4 mi
- 9/10Middlesex Middle SchoolGrades: 6-8Distance: 1.1 mi
- 10/10Darien High SchoolGrades: 9-12Distance: 1.6 mi
Schools provided by the listing agent
- Elementary: Tokeneke
- Middle: Middlesex
- High: Darien
Source: Smart MLS. This data may not be complete. We recommend contacting the local school district to confirm school assignments for this home.
Get pre-qualified for a loan
At Zillow Home Loans, we can pre-qualify you in as little as 5 minutes with no impact to your credit score.An equal housing lender. NMLS #10287.
Sell for more on Zillow
Get a Zillow Showcase℠ listing at no additional cost and you could sell for .
$1,261,400
2% more+$25,228
With Zillow Showcase(estimated)$1,286,628

