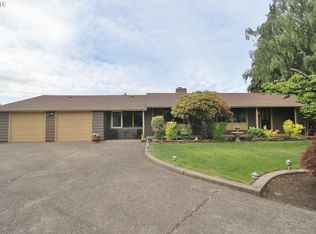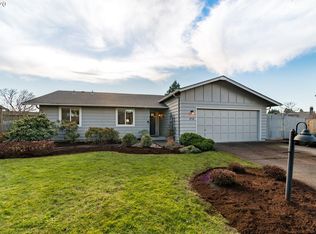Sold
$547,400
1714 Best Ln, Eugene, OR 97401
4beds
1,622sqft
Residential, Single Family Residence
Built in 1977
9,583.2 Square Feet Lot
$-- Zestimate®
$337/sqft
$2,358 Estimated rent
Home value
Not available
Estimated sales range
Not available
$2,358/mo
Zestimate® history
Loading...
Owner options
Explore your selling options
What's special
Unique and hard to find 4 bedroom on 1 level in popular Ferry St. Bridge area. Located at the end of a quiet cul de sac. Just 1/2 block to a fully equipped city owned playground.This home features an amazing kitchen with a lot of extra pull outs and a beautiful raw edge granite counter top.The living room has a wood burning fireplace with beautiful flag stone floor to ceiling wall and raised hearth. A great gathering place in front of the fire for everyone on those chilly winter days. Great separation of space with 1 bedroom that could be converted to a 2nd master with the addition of a shower. Very well maintained wood floors. The yard is incredibly large with lots of space for entertaining or adding another deck. Let your imagination plan for all this extra space. Don't miss this one.
Zillow last checked: 8 hours ago
Listing updated: November 11, 2024 at 01:20am
Listed by:
Jan Sohlman 541-345-8100,
RE/MAX Integrity
Bought with:
Thomas Richards, 910400172
Thomas Richards Real Estate
Source: RMLS (OR),MLS#: 24243724
Facts & features
Interior
Bedrooms & bathrooms
- Bedrooms: 4
- Bathrooms: 3
- Full bathrooms: 2
- Partial bathrooms: 1
- Main level bathrooms: 3
Primary bedroom
- Features: Suite, Tile Floor, Wallto Wall Carpet
- Level: Main
- Area: 192
- Dimensions: 16 x 12
Bedroom 2
- Features: Wallto Wall Carpet
- Level: Main
- Area: 90
- Dimensions: 10 x 9
Bedroom 3
- Features: Wallto Wall Carpet
- Level: Main
- Area: 108
- Dimensions: 9 x 12
Bedroom 4
- Features: Walkin Closet, Wood Floors
- Level: Main
- Area: 108
- Dimensions: 9 x 12
Dining room
- Features: Wood Floors
- Level: Main
- Area: 144
- Dimensions: 12 x 12
Kitchen
- Features: Dishwasher, Microwave, Granite, Tile Floor
- Level: Main
- Area: 156
- Width: 12
Living room
- Features: Fireplace, Vaulted Ceiling, Wallto Wall Carpet
- Level: Main
- Area: 238
- Dimensions: 17 x 14
Heating
- Forced Air, Heat Pump, Fireplace(s)
Cooling
- Heat Pump
Appliances
- Included: Built In Oven, Dishwasher, Disposal, Free-Standing Range, Free-Standing Refrigerator, Microwave, Plumbed For Ice Maker, Stainless Steel Appliance(s), Electric Water Heater
Features
- Granite, Vaulted Ceiling(s), Walk-In Closet(s), Suite, Pantry, Tile
- Flooring: Hardwood, Tile, Wall to Wall Carpet, Wood
- Windows: Vinyl Frames
- Basement: Crawl Space
- Number of fireplaces: 1
- Fireplace features: Wood Burning
Interior area
- Total structure area: 1,622
- Total interior livable area: 1,622 sqft
Property
Parking
- Total spaces: 2
- Parking features: Driveway, RV Access/Parking, Oversized
- Garage spaces: 2
- Has uncovered spaces: Yes
Accessibility
- Accessibility features: Garage On Main, Main Floor Bedroom Bath, One Level, Parking, Accessibility
Features
- Levels: One
- Stories: 1
- Patio & porch: Deck
- Exterior features: Garden, Yard
- Fencing: Fenced
- Has view: Yes
- View description: Mountain(s), Trees/Woods
Lot
- Size: 9,583 sqft
- Features: Cul-De-Sac, Level, SqFt 7000 to 9999
Details
- Additional structures: RVParking, ToolShed
- Parcel number: 1148541
Construction
Type & style
- Home type: SingleFamily
- Architectural style: Contemporary
- Property subtype: Residential, Single Family Residence
Materials
- Lap Siding, Wood Siding
- Roof: Composition
Condition
- Resale
- New construction: No
- Year built: 1977
Utilities & green energy
- Sewer: Public Sewer
- Water: Public
Community & neighborhood
Location
- Region: Eugene
Other
Other facts
- Listing terms: Cash,Conventional
Price history
| Date | Event | Price |
|---|---|---|
| 11/8/2024 | Sold | $547,400-3.1%$337/sqft |
Source: | ||
| 9/29/2024 | Pending sale | $565,000$348/sqft |
Source: | ||
| 9/24/2024 | Listed for sale | $565,000+57%$348/sqft |
Source: | ||
| 8/6/2018 | Listing removed | $359,900$222/sqft |
Source: Premier RE & Property Mngmnt #18309713 | ||
| 4/27/2018 | Sold | $359,900$222/sqft |
Source: | ||
Public tax history
| Year | Property taxes | Tax assessment |
|---|---|---|
| 2018 | $4,492 | $238,783 +3% |
| 2017 | $4,492 +5.9% | $231,828 +3% |
| 2016 | $4,242 +4.9% | $225,076 +3% |
Find assessor info on the county website
Neighborhood: Harlow
Nearby schools
GreatSchools rating
- 7/10Holt Elementary SchoolGrades: K-5Distance: 1 mi
- 3/10Monroe Middle SchoolGrades: 6-8Distance: 0.5 mi
- 6/10Sheldon High SchoolGrades: 9-12Distance: 0.4 mi
Schools provided by the listing agent
- Elementary: Bertha Holt
- Middle: Monroe
- High: Sheldon
Source: RMLS (OR). This data may not be complete. We recommend contacting the local school district to confirm school assignments for this home.

Get pre-qualified for a loan
At Zillow Home Loans, we can pre-qualify you in as little as 5 minutes with no impact to your credit score.An equal housing lender. NMLS #10287.

