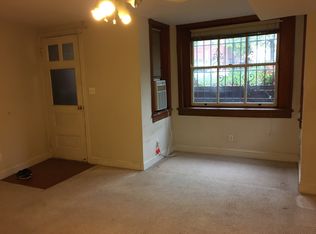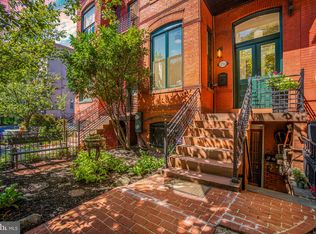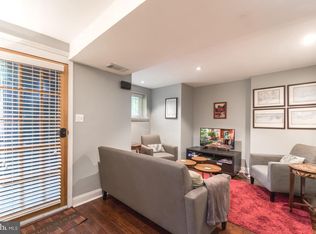Sold for $1,600,000 on 04/22/25
$1,600,000
1714 13th St NW, Washington, DC 20009
5beds
2,635sqft
Townhouse
Built in 1885
1,647 Square Feet Lot
$1,588,400 Zestimate®
$607/sqft
$7,231 Estimated rent
Home value
$1,588,400
$1.49M - $1.68M
$7,231/mo
Zestimate® history
Loading...
Owner options
Explore your selling options
What's special
Designed by the renowned Washington architecture firm Hornblower & Marshall that built the Natural History Museum, this expansive four-level Grand Dame Victorian is a rare opportunity to own a piece of D.C.’s architectural and cultural history. Located at 1714 13th St NW, just one block from the bustling 14th Street in coveted Logan Circle, this 5 bedroom, 3.5 bathroom end-unit residence basks in East, West, and Southern sun-exposure, seamlessly blends historic craftsmanship, abundant space, and modern living in an unbeatable location. From its striking rectilinear forms and intricate basket-weave brickwork accentuating its exterior façade to the exquisite moldings, soaring ceilings, period mantelpieces, original wood shudders and heart pine floors beyond its vestibule, the residence’s interior historic touches radiate timeless elegance. The main level boasts a gracious living room and a sun-drenched formal dining room, illuminated by large windows with Western and Southern exposures. Separated by pocket doors, each room features its own decorative fireplace, creating an inviting setting for gatherings of any size. A light-filled kitchen beyond opens to a private patio providing an urban oasis in the heart of the city. The patio gate opens to 2 parking spaces on its other side. A convenient wet bar and powder room completes this level. The upper levels offer an abundance of space and flexibility. The primary bedroom features a serene sanctuary with a sitting area and walk-in closet. Another well-appointed bedroom, walk-in closet, and full bath completes this floor. The top floor provides a unique and flexible layout, with a bedroom with fireplace and a kitchenette, ideal for a private suite, den, or family room, plus a second bedroom, a full bath, and laundry. The lower-level English basement provides exceptional additional living space, complete with a large living room, kitchen, bedroom, walk-in closet, full bath, and a second laundry—ideal for guests, or an au pair suite. The home has recently been repointed and the retaining wall re-built; an investment of over $100K! With two coveted parking spaces, an unbeatable location in one of DC’s most sought-after neighborhoods, and a rare combination of space, functionality, and architectural grandeur, this home is truly a standout in Logan Circle. Just steps from D.C.’s best restaurants, shops, and cultural destinations, yet tucked away on a picturesque street, this residence offers the perfect blend of historic elegance and modern city living. **Fireplace flames digitally added for aesthetic, but not representational of working order**
Zillow last checked: 8 hours ago
Listing updated: May 05, 2025 at 09:40pm
Listed by:
Daryl Judy 202-380-7219,
Washington Fine Properties ,LLC
Bought with:
Tom O'Neil, 0225251984
Compass
Source: Bright MLS,MLS#: DCDC2187892
Facts & features
Interior
Bedrooms & bathrooms
- Bedrooms: 5
- Bathrooms: 4
- Full bathrooms: 3
- 1/2 bathrooms: 1
- Main level bathrooms: 1
Basement
- Area: 686
Heating
- Forced Air, Zoned, Natural Gas
Cooling
- Central Air, Wall Unit(s), Electric
Appliances
- Included: Microwave, Oven/Range - Gas, Dryer, Washer/Dryer Stacked, Washer, Stainless Steel Appliance(s), Refrigerator, Dishwasher, Gas Water Heater
- Laundry: Upper Level, Lower Level
Features
- 2nd Kitchen, Bathroom - Tub Shower, Ceiling Fan(s), Formal/Separate Dining Room, Bar, Walk-In Closet(s), Crown Molding, Dining Area, Floor Plan - Traditional, Recessed Lighting, High Ceilings
- Flooring: Hardwood, Ceramic Tile, Wood
- Windows: Bay/Bow, Transom
- Basement: English
- Number of fireplaces: 5
- Fireplace features: Mantel(s), Other, Wood Burning
Interior area
- Total structure area: 2,704
- Total interior livable area: 2,635 sqft
- Finished area above ground: 2,018
- Finished area below ground: 617
Property
Parking
- Total spaces: 2
- Parking features: Paved, Off Street
Accessibility
- Accessibility features: None
Features
- Levels: Four
- Stories: 4
- Patio & porch: Patio
- Pool features: None
- Fencing: Wrought Iron
Lot
- Size: 1,647 sqft
- Features: Chillum-Urban Land Complex
Details
- Additional structures: Above Grade, Below Grade
- Parcel number: 0239//0128
- Zoning: RESIDENTIAL
- Special conditions: Standard
Construction
Type & style
- Home type: Townhouse
- Architectural style: Victorian
- Property subtype: Townhouse
Materials
- Brick
- Foundation: Other
Condition
- New construction: No
- Year built: 1885
Utilities & green energy
- Sewer: Public Septic, Public Sewer
- Water: Public
Community & neighborhood
Location
- Region: Washington
- Subdivision: Logan Circle
Other
Other facts
- Listing agreement: Exclusive Agency
- Ownership: Fee Simple
Price history
| Date | Event | Price |
|---|---|---|
| 4/22/2025 | Sold | $1,600,000+0.1%$607/sqft |
Source: | ||
| 4/10/2025 | Pending sale | $1,599,000$607/sqft |
Source: | ||
| 3/19/2025 | Contingent | $1,599,000$607/sqft |
Source: | ||
| 3/12/2025 | Listed for sale | $1,599,000$607/sqft |
Source: | ||
| 8/21/2024 | Listing removed | $2,250$1/sqft |
Source: Zillow Rentals | ||
Public tax history
| Year | Property taxes | Tax assessment |
|---|---|---|
| 2025 | $12,291 +0.7% | $1,445,990 +0.7% |
| 2024 | $12,201 +1.9% | $1,435,390 +1.9% |
| 2023 | $11,974 +1.4% | $1,408,680 +1.4% |
Find assessor info on the county website
Neighborhood: Logan Circle
Nearby schools
GreatSchools rating
- 9/10Garrison Elementary SchoolGrades: PK-5Distance: 0.1 mi
- 2/10Cardozo Education CampusGrades: 6-12Distance: 0.6 mi
Schools provided by the listing agent
- District: District Of Columbia Public Schools
Source: Bright MLS. This data may not be complete. We recommend contacting the local school district to confirm school assignments for this home.

Get pre-qualified for a loan
At Zillow Home Loans, we can pre-qualify you in as little as 5 minutes with no impact to your credit score.An equal housing lender. NMLS #10287.
Sell for more on Zillow
Get a free Zillow Showcase℠ listing and you could sell for .
$1,588,400
2% more+ $31,768
With Zillow Showcase(estimated)
$1,620,168

