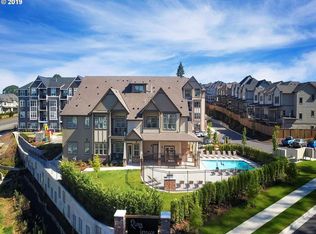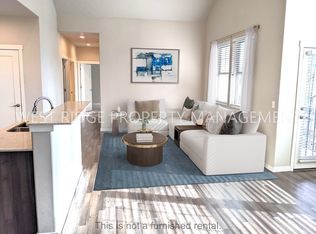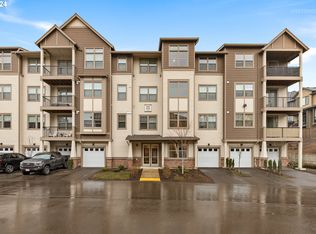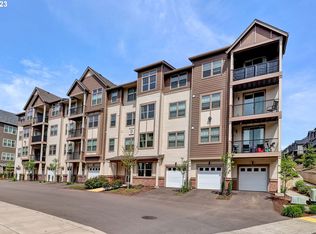Sold
$290,000
17137 SW Appledale Rd Unit 102, Beaverton, OR 97007
2beds
951sqft
Residential, Condominium
Built in 2019
-- sqft lot
$285,100 Zestimate®
$305/sqft
$1,975 Estimated rent
Home value
$285,100
$268,000 - $302,000
$1,975/mo
Zestimate® history
Loading...
Owner options
Explore your selling options
What's special
Experience ground-level living in this fantastic River Terrace condo! This well-maintained & move-in-ready home is filled with natural light and features stylish laminate flooring in main living areas and quartz countertops. Enjoy modern conveniences with stainless steel appliances, an in-unit washer/dryer, a covered patio, a private garage, and assigned parking. Plus, take advantage of top-tier HOA amenities, including a gym, pool, and clubhouse.
Zillow last checked: 8 hours ago
Listing updated: August 11, 2025 at 02:12am
Listed by:
Alexander Phan 503-860-8128,
Keller Williams Realty Professionals,
Steven Tran 971-285-2002,
Keller Williams Realty Professionals
Bought with:
Chris Olson, 200808080
Premiere Property Group, LLC
Source: RMLS (OR),MLS#: 435184460
Facts & features
Interior
Bedrooms & bathrooms
- Bedrooms: 2
- Bathrooms: 2
- Full bathrooms: 2
- Main level bathrooms: 2
Primary bedroom
- Features: Bathroom, Suite, Walkin Closet, Wallto Wall Carpet
- Level: Main
- Area: 168
- Dimensions: 14 x 12
Bedroom 2
- Features: Closet, Wallto Wall Carpet
- Level: Main
- Area: 72
- Dimensions: 8 x 9
Kitchen
- Features: Dishwasher, Microwave, Free Standing Range, Free Standing Refrigerator, Laminate Flooring, Quartz
- Level: Main
Living room
- Features: Patio, Sliding Doors, Laminate Flooring
- Level: Main
Heating
- Zoned
Cooling
- Other
Appliances
- Included: Dishwasher, Disposal, Free-Standing Range, Free-Standing Refrigerator, Microwave, Stainless Steel Appliance(s), Washer/Dryer, Tank Water Heater
Features
- High Ceilings, High Speed Internet, Closet, Quartz, Bathroom, Suite, Walk-In Closet(s)
- Flooring: Laminate, Wall to Wall Carpet
- Doors: Sliding Doors
- Windows: Double Pane Windows, Vinyl Frames
- Basement: None
- Common walls with other units/homes: 1 Common Wall
Interior area
- Total structure area: 951
- Total interior livable area: 951 sqft
Property
Parking
- Total spaces: 1
- Parking features: Driveway, Condo Garage (Deeded), Detached
- Garage spaces: 1
- Has uncovered spaces: Yes
Accessibility
- Accessibility features: Accessible Hallway, Builtin Lighting, Garage On Main, Ground Level, Main Floor Bedroom Bath, Minimal Steps, Natural Lighting, One Level, Parking, Accessibility
Features
- Stories: 1
- Entry location: Ground Floor
- Patio & porch: Covered Patio, Patio
- Has view: Yes
- View description: Trees/Woods
Lot
- Features: Commons, Level
Details
- Parcel number: R2211619
Construction
Type & style
- Home type: Condo
- Property subtype: Residential, Condominium
Materials
- Cement Siding, Lap Siding
- Foundation: Slab
- Roof: Composition
Condition
- Resale
- New construction: No
- Year built: 2019
Utilities & green energy
- Sewer: Public Sewer
- Water: Public
- Utilities for property: Cable Connected
Community & neighborhood
Security
- Security features: Entry, Fire Sprinkler System, Intercom Entry, Limited Access
Location
- Region: Beaverton
HOA & financial
HOA
- Has HOA: Yes
- HOA fee: $476 monthly
- Amenities included: Commons, Exterior Maintenance, Gym, Maintenance Grounds, Management, Meeting Room, Pool, Recreation Facilities, Road Maintenance, Sewer, Trash, Water, Weight Room
Other
Other facts
- Listing terms: Cash,Conventional,FHA,VA Loan
- Road surface type: Paved
Price history
| Date | Event | Price |
|---|---|---|
| 8/11/2025 | Sold | $290,000-3.3%$305/sqft |
Source: | ||
| 7/31/2025 | Pending sale | $299,990$315/sqft |
Source: | ||
| 7/29/2025 | Listed for sale | $299,990+17.6%$315/sqft |
Source: | ||
| 6/26/2019 | Sold | $255,000$268/sqft |
Source: Public Record Report a problem | ||
Public tax history
| Year | Property taxes | Tax assessment |
|---|---|---|
| 2025 | $3,454 +4.1% | $189,790 +3% |
| 2024 | $3,317 +3.6% | $184,270 +3% |
| 2023 | $3,201 +2.5% | $178,910 +3% |
Find assessor info on the county website
Neighborhood: 97007
Nearby schools
GreatSchools rating
- 9/10Scholls Heights Elementary SchoolGrades: K-5Distance: 0.6 mi
- 3/10Conestoga Middle SchoolGrades: 6-8Distance: 2.9 mi
- 8/10Mountainside High SchoolGrades: 9-12Distance: 0.4 mi
Schools provided by the listing agent
- Elementary: Scholls Hts
- Middle: Conestoga
- High: Mountainside
Source: RMLS (OR). This data may not be complete. We recommend contacting the local school district to confirm school assignments for this home.
Get a cash offer in 3 minutes
Find out how much your home could sell for in as little as 3 minutes with a no-obligation cash offer.
Estimated market value
$285,100



