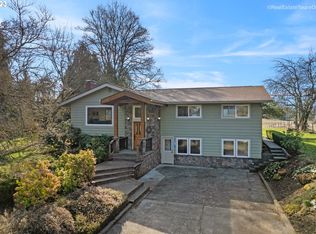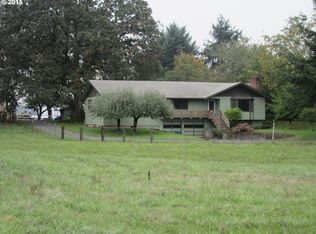Architect Tom Bender's expertise in Feng Shui, green building & passive solar design infuses this home with joyful energy. Local, quality sourced materials were used in creating this sleek glass and wood home. Sited on 4.35 acres amidst mature groves of trees, meadows, pathways & water features. Located on Portland's rural haven & wildlife refuge, Sauvie Island. Close access to orchards & beaches. 1,000sf shop.
This property is off market, which means it's not currently listed for sale or rent on Zillow. This may be different from what's available on other websites or public sources.


