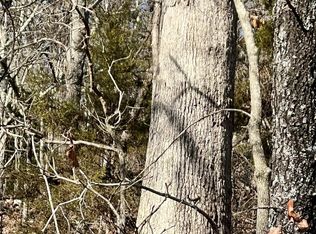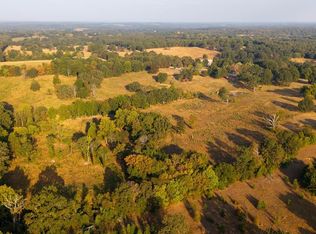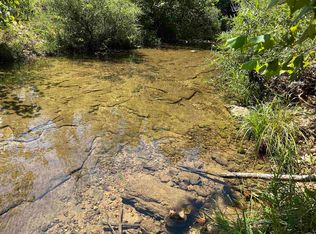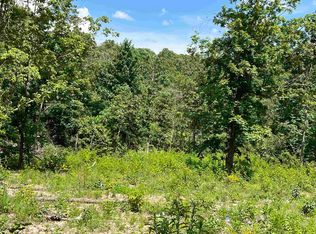Closed
$293,550
17136 N 9th Hwy, Mammoth Spring, AR 72554
3beds
2,936sqft
Single Family Residence
Built in 1997
2.67 Acres Lot
$293,900 Zestimate®
$100/sqft
$-- Estimated rent
Home value
$293,900
Estimated sales range
Not available
Not available
Zestimate® history
Loading...
Owner options
Explore your selling options
What's special
This beautiful and spacious home features 3 bedrooms, 2 baths, and a bonus room, making it ideal for families or those just starting out. The living area boasts a cozy fireplace, with another fireplace and private balcony in the upstairs bedroom—perfect for creating a warm and inviting ambiance during cooler months. The large kitchen includes a custom butcher block island, pantry, and opens to a formal dining area, making it ideal for entertaining. An extra wash room that would be a perfect setup for pet washing—adds convenience and functionality. The upstairs space serves as an ideal in-law suite with its own washer and dryer, a large bedroom with a sitting area or office, and private deck access. Anderson windows throughout the home offer both beauty and efficiency. Built with 18,000 foam insulation in the outer walls and attic, this home is extremely well insulated and energy efficient, ensuring year-round comfort and lower utility bills. Sitting on 2.67 +/- acres with highway frontage near Mammoth Spring, this property combines peaceful country living with town convenience. The fenced backyard is perfect for kids, pets, or gardening, and includes multiple outbuildings, fenced g
Zillow last checked: 8 hours ago
Listing updated: December 03, 2025 at 07:36am
Listed by:
Mindy Lawrence 417-712-1858,
United Country - Cozort Realty, Inc.
Bought with:
Mindy Lawrence, MO
United Country - Cozort Realty, Inc.
Source: CARMLS,MLS#: 25022640
Facts & features
Interior
Bedrooms & bathrooms
- Bedrooms: 3
- Bathrooms: 2
- Full bathrooms: 2
Dining room
- Features: Separate Dining Room
Heating
- Natural Gas
Cooling
- Electric
Appliances
- Included: Free-Standing Range, Dishwasher, Refrigerator, Oven
- Laundry: Washer Hookup, Electric Dryer Hookup
Features
- Walk-In Closet(s), Walk-in Shower, Pantry, Sheet Rock, Guest Bedroom Apart, 2 Bedrooms Same Level
- Flooring: Wood, Vinyl, Tile
- Windows: Insulated Windows
- Has fireplace: Yes
- Fireplace features: Gas Logs Present
Interior area
- Total structure area: 2,936
- Total interior livable area: 2,936 sqft
Property
Parking
- Total spaces: 2
- Parking features: Garage, Two Car
- Has garage: Yes
Features
- Levels: One and One Half
- Stories: 1
- Patio & porch: Porch
- Exterior features: Storage
- Fencing: Partial
Lot
- Size: 2.67 Acres
- Features: Level, Not in Subdivision
Details
- Parcel number: 00102628000
- Horses can be raised: Yes
Construction
Type & style
- Home type: SingleFamily
- Architectural style: Ranch,Country,Garden
- Property subtype: Single Family Residence
Materials
- Metal/Vinyl Siding, Spray Foam Insulation
- Foundation: Crawl Space
- Roof: Metal
Condition
- New construction: No
- Year built: 1997
Utilities & green energy
- Gas: Gas-Propane/Butane
- Sewer: Septic Tank, Tank Owned Other
- Water: Well
- Utilities for property: Gas-Propane/Butane
Green energy
- Energy efficient items: Insulation, Other (see remarks)
Community & neighborhood
Location
- Region: Mammoth Spring
- Subdivision: Not In List
HOA & financial
HOA
- Has HOA: No
Other
Other facts
- Listing terms: VA Loan,FHA,Conventional,Cash,USDA Loan
- Road surface type: Paved
Price history
| Date | Event | Price |
|---|---|---|
| 12/1/2025 | Sold | $293,550-9.7%$100/sqft |
Source: | ||
| 10/27/2025 | Sold | --0 |
Source: | ||
| 9/22/2025 | Contingent | $325,000$111/sqft |
Source: | ||
| 9/22/2025 | Pending sale | $325,000$111/sqft |
Source: | ||
| 6/4/2025 | Price change | $325,000-11%$111/sqft |
Source: | ||
Public tax history
Tax history is unavailable.
Neighborhood: 72554
Nearby schools
GreatSchools rating
- 4/10Mammoth Spring Elementary SchoolGrades: PK-6Distance: 2.9 mi
- 5/10Mammoth Spring High SchoolGrades: 7-12Distance: 2.9 mi

Get pre-qualified for a loan
At Zillow Home Loans, we can pre-qualify you in as little as 5 minutes with no impact to your credit score.An equal housing lender. NMLS #10287.



