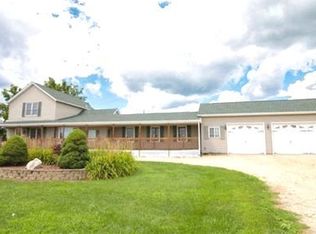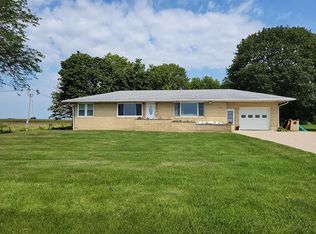Closed
$550,000
17132 Plank Rd, Arlington, IL 61312
4beds
3,567sqft
Single Family Residence
Built in 2007
4.12 Acres Lot
$590,700 Zestimate®
$154/sqft
$2,990 Estimated rent
Home value
$590,700
$555,000 - $626,000
$2,990/mo
Zestimate® history
Loading...
Owner options
Explore your selling options
What's special
This is too good to miss! Only minutes from Peru, 4.12 Acres currently set up for horses, heated tack room with concrete floor, 48x48 Morton barn (2005) 10 ft. door, inside & outside water hydrants, 4 stalls set up as run ins to pasture with electric fence. Three separate paddocks, 2nd barn with water, electricity & sliding door. 30x39 storage building, concrete floor, 2 overhead doors with openers & sliding door. Quality & attention to detail in the 4 bedroom, 4 bathroom custom built home. Features include grand front porch entering to foyer leading to open concept floor plan with 9 ft. ceilings throughout main level. Spacious living room with vaulted ceiling, crown molding, stacked stone gas fireplace with custom built-ins on both sides open to huge eat-in kitchen with breakfast bar, island with prep sink, quartz countertops, plenty of custom cabinetry and large dining area. Den-music room could be formal dining room. Main level office with built in office furniture. Sizable primary bedroom with walk-in closet with soaking tub, walk in shower, 2 additional bedrooms, 1 with walk-in closet the other with double closets and Murphey bed that remains, another full bathroom conveniently located between both bedrooms. Upper-level houses 4th bedroom (bonus room, workout room, or theater room) with walk in closet. Lower level has 10 ft. ceilings, laundry area with sink & cabinetry, full bathroom with walk in shower, R.O. system - Kinetico, enormous space with egress window waiting to be finished. Other amenities abundance of closets and storage, oversized 2 car attached heated garage, light & airy 4 season sunroom lined with large view windows, stamped concrete patio, fenced yard overlooking pasture, whole house Generac generator. All Pella windows with built in blinds.
Zillow last checked: 8 hours ago
Listing updated: March 23, 2025 at 08:46am
Listing courtesy of:
Wendy Fulmer 815-252-8280,
Coldwell Banker Today's, Realtors,
Christine Hopps,
Coldwell Banker Today's, Realtors
Bought with:
Christine Hopps
Coldwell Banker Today's, Realtors
Wendy Fulmer
Coldwell Banker Today's, Realtors
Source: MRED as distributed by MLS GRID,MLS#: 11918238
Facts & features
Interior
Bedrooms & bathrooms
- Bedrooms: 4
- Bathrooms: 4
- Full bathrooms: 4
Primary bedroom
- Features: Flooring (Carpet), Bathroom (Full, Tub & Separate Shwr)
- Level: Main
- Area: 288 Square Feet
- Dimensions: 16X18
Bedroom 2
- Features: Flooring (Carpet)
- Level: Main
- Area: 169 Square Feet
- Dimensions: 13X13
Bedroom 3
- Features: Flooring (Carpet)
- Level: Main
- Area: 165 Square Feet
- Dimensions: 11X15
Bedroom 4
- Features: Flooring (Carpet)
- Level: Second
- Area: 500 Square Feet
- Dimensions: 20X25
Den
- Features: Flooring (Vinyl)
- Level: Main
- Area: 156 Square Feet
- Dimensions: 12X13
Enclosed porch
- Features: Flooring (Other)
- Level: Main
- Area: 144 Square Feet
- Dimensions: 8X18
Foyer
- Level: Main
- Area: 84 Square Feet
- Dimensions: 7X12
Kitchen
- Features: Kitchen (Eating Area-Breakfast Bar, Eating Area-Table Space, Island, Pantry-Butler, Pantry-Walk-in, Custom Cabinetry, SolidSurfaceCounter, Updated Kitchen), Flooring (Vinyl)
- Level: Main
- Area: 364 Square Feet
- Dimensions: 14X26
Laundry
- Features: Flooring (Vinyl)
- Level: Basement
- Area: 182 Square Feet
- Dimensions: 13X14
Living room
- Features: Flooring (Vinyl)
- Level: Main
- Area: 360 Square Feet
- Dimensions: 18X20
Office
- Features: Flooring (Vinyl)
- Level: Main
- Area: 156 Square Feet
- Dimensions: 12X13
Heating
- Natural Gas, Forced Air
Cooling
- Central Air
Appliances
- Included: Range, Microwave, Dishwasher, Refrigerator, Washer, Dryer, Stainless Steel Appliance(s), Water Softener Owned
- Laundry: Laundry Chute, Sink
Features
- 1st Floor Bedroom, Built-in Features, Walk-In Closet(s), High Ceilings, Open Floorplan
- Basement: Partially Finished,Full
- Attic: Unfinished
Interior area
- Total structure area: 0
- Total interior livable area: 3,567 sqft
Property
Parking
- Total spaces: 12
- Parking features: Concrete, Garage Door Opener, Heated Garage, On Site, Garage Owned, Attached, Driveway, Owned, Garage
- Attached garage spaces: 2
- Has uncovered spaces: Yes
Accessibility
- Accessibility features: No Disability Access
Features
- Stories: 1
- Patio & porch: Patio, Porch
Lot
- Size: 4.12 Acres
- Dimensions: 537X612X362X301
Details
- Additional structures: Barn(s), Outbuilding
- Parcel number: 1801300004
- Special conditions: None
- Other equipment: Water-Softener Owned, Sump Pump, Generator
Construction
Type & style
- Home type: SingleFamily
- Architectural style: Traditional
- Property subtype: Single Family Residence
Materials
- Other
- Foundation: Concrete Perimeter
- Roof: Asphalt
Condition
- New construction: No
- Year built: 2007
Utilities & green energy
- Electric: Circuit Breakers
- Sewer: Septic Tank
- Water: Well
Community & neighborhood
Location
- Region: Arlington
Other
Other facts
- Listing terms: Cash
- Ownership: Fee Simple
Price history
| Date | Event | Price |
|---|---|---|
| 12/11/2023 | Sold | $550,000-4.3%$154/sqft |
Source: | ||
| 11/2/2023 | Contingent | $575,000$161/sqft |
Source: | ||
| 10/27/2023 | Listed for sale | $575,000-4.2%$161/sqft |
Source: | ||
| 10/23/2023 | Listing removed | -- |
Source: | ||
| 8/25/2023 | Contingent | $599,900$168/sqft |
Source: | ||
Public tax history
Tax history is unavailable.
Neighborhood: 61312
Nearby schools
GreatSchools rating
- 5/10Ladd Community Cons SchoolGrades: PK-8Distance: 2.3 mi
- 4/10Hall High SchoolGrades: 9-12Distance: 5.1 mi
Schools provided by the listing agent
- Elementary: Ladd Comm Cons School
- Middle: Ladd Comm Cons School
- High: Hall High School
- District: 94
Source: MRED as distributed by MLS GRID. This data may not be complete. We recommend contacting the local school district to confirm school assignments for this home.

Get pre-qualified for a loan
At Zillow Home Loans, we can pre-qualify you in as little as 5 minutes with no impact to your credit score.An equal housing lender. NMLS #10287.

