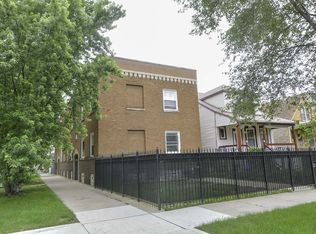This historic brick Workers Cottage combines original architectural elements from 1901 with a reconfigured modern layout, full suite of appliances, new HVAC system, and in-unit washer/dryer, all in the heart of the residential triangle between Milwaukee Ave, North Ave, and Ashland Ave, in the midst of Wicker Park transit, entertainment, shopping, and dining. Six CTA bus routes and the Damen Blue Line stop are within 1/2 mile.
This 2-bedroom apartment features high ceilings, a large living/dining room with front and side views, an open gourmet kitchen with dishwasher, stone and glass tiled bath with deep tub, bamboo floors throughout the living area and bedrooms, and programmable central air conditioning and forced air heat.
In-unit storage includes generous cabinet and closet space, a bathroom linen closet, and a combined laundry and utility closet. No exterior storage or parking space is available. The secondary bedroom has a private entrance from the side door.
Cat(s) accepted for additional $10/month
Dog accepted for additional $25/month
Utilities paid by Landlord: Trash, Water & Sewer
Utilities paid by Tenant: Electricity, Gas (cooking, hot water tank, and forced air heat)
Security Deposit: $1,950, due at lease.
Application requirements: minimum 660 credit score and minimum $6,825/month combined pre-tax household income. Don't know your credit score?
You must submit an online application and be preliminarily approved in order to tour the unit in person, but will not be asked to submit a fee for background and credit check before touring the unit in person.
Apartment for rent
$1,950/mo
1713 W Le Moyne St APT 1F, Chicago, IL 60622
2beds
900sqft
Price may not include required fees and charges.
Apartment
Available Sun Jun 15 2025
Cats, dogs OK
Central air, air conditioner
In unit laundry
-- Parking
Central
What's special
Modern layoutHigh ceilingsOriginal architectural elementsPrivate entranceForced air heatBamboo floorsOpen gourmet kitchen
- 6 days
- on Zillow |
- -- |
- -- |
Travel times
Facts & features
Interior
Bedrooms & bathrooms
- Bedrooms: 2
- Bathrooms: 1
- Full bathrooms: 1
Heating
- Central
Cooling
- Central Air, Air Conditioner
Appliances
- Included: Dishwasher, Dryer, Washer
- Laundry: In Unit
Features
- Flooring: Hardwood
Interior area
- Total interior livable area: 900 sqft
Property
Parking
- Details: Contact manager
Features
- Exterior features: , Close to CTA Blue Line
Construction
Type & style
- Home type: Apartment
- Property subtype: Apartment
Condition
- Year built: 1898
Building
Details
- Building name: 2 bed, 1.0 bath, 900 sqft, $1,950
Management
- Pets allowed: Yes
Community & HOA
Location
- Region: Chicago
Financial & listing details
- Lease term: Contact For Details
Price history
| Date | Event | Price |
|---|---|---|
| 5/31/2025 | Listed for rent | $1,950$2/sqft |
Source: Zillow Rentals | ||
| 11/22/2023 | Listing removed | -- |
Source: Zillow Rentals | ||
| 10/21/2023 | Price change | $1,950-7.1%$2/sqft |
Source: Zillow Rentals | ||
| 10/11/2023 | Price change | $2,100-6.7%$2/sqft |
Source: Zillow Rentals | ||
| 9/30/2023 | Listed for rent | $2,250$3/sqft |
Source: Zillow Rentals | ||
![[object Object]](https://photos.zillowstatic.com/fp/1ad1ccbff34317c2b4e701f627a11880-p_i.jpg)
