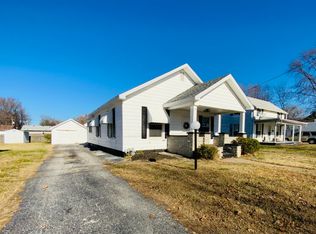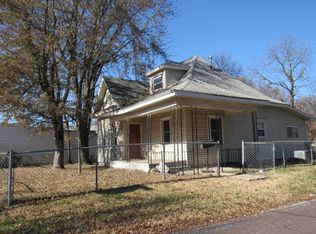Closed
Price Unknown
1713 W Chestnut Street, Springfield, MO 65802
3beds
1,360sqft
Single Family Residence
Built in 1885
0.35 Acres Lot
$181,500 Zestimate®
$--/sqft
$1,268 Estimated rent
Home value
$181,500
$169,000 - $194,000
$1,268/mo
Zestimate® history
Loading...
Owner options
Explore your selling options
What's special
Wonderful 2 story home with 3 beds, 2 baths on a double lot in Springfield! Featuring a covered front porch, wide driveway, 2 living areas, and a garage workshop! Inside, find hardwood floors in the front loving room and an opening to the kitchen. Kitchen features wood cabinets, includes all appliances (refrigerator, microwave, stove, dishwasher), and has a great attached dining space! Also on the main floor is a bedroom with hardwood floors and a full bathroom with walk-in shower! Upstairs, find the 2nd living area, 2 bedrooms, and another full bathroom! You will love the attached garage with concrete floors, workshop area, extra space for an office, and washer/dryer hookups. The backyard has a large 19x27' concrete patio, 2 sheds (10x16' + 12x24'), and the 2nd lot extends back to Brower Street w/ a gate opening. Located closet to Nichols Park and Kansas Expressway. Call to schedule a tour today!
Zillow last checked: 8 hours ago
Listing updated: September 02, 2025 at 07:30am
Listed by:
Adam Graddy 417-501-5091,
Keller Williams
Bought with:
Taylor Jane Yake, 2017032190
Summit Real Estate
Source: SOMOMLS,MLS#: 60240351
Facts & features
Interior
Bedrooms & bathrooms
- Bedrooms: 3
- Bathrooms: 2
- Full bathrooms: 2
Primary bedroom
- Area: 172.5
- Dimensions: 11.5 x 15
Bedroom 1
- Area: 99
- Dimensions: 11 x 9
Bedroom 2
- Area: 182
- Dimensions: 14 x 13
Primary bathroom
- Area: 36
- Dimensions: 6 x 6
Bathroom
- Area: 96
- Dimensions: 12 x 8
Garage
- Area: 323
- Dimensions: 19 x 17
Kitchen
- Area: 135
- Dimensions: 9 x 15
Laundry
- Area: 121
- Dimensions: 11 x 11
Living room
- Area: 201.5
- Dimensions: 13 x 15.5
Living room
- Area: 182.25
- Dimensions: 13.5 x 13.5
Workshop
- Area: 180
- Dimensions: 18 x 10
Heating
- Forced Air, Central, Natural Gas
Cooling
- Central Air, Ceiling Fan(s)
Appliances
- Included: Dishwasher, Free-Standing Electric Oven, Exhaust Fan, Microwave, Refrigerator, Electric Water Heater, Disposal
- Laundry: In Garage, W/D Hookup
Features
- Internet - Cable, Crown Molding, Laminate Counters, High Ceilings, Walk-in Shower, High Speed Internet
- Flooring: Hardwood, See Remarks, Laminate
- Has basement: No
- Attic: Access Only:No Stairs
- Has fireplace: No
Interior area
- Total structure area: 1,360
- Total interior livable area: 1,360 sqft
- Finished area above ground: 1,360
- Finished area below ground: 0
Property
Parking
- Total spaces: 1
- Parking features: Driveway, Workshop in Garage, Storage, Paved, Heated Garage, Garage Faces Front
- Attached garage spaces: 1
- Has uncovered spaces: Yes
Features
- Levels: Two
- Stories: 2
- Patio & porch: Patio, Front Porch, Covered
- Exterior features: Rain Gutters
- Fencing: Chain Link,Wire
- Has view: Yes
- View description: City
Lot
- Size: 0.35 Acres
- Features: Level
Details
- Additional structures: Shed(s)
- Parcel number: 881315404088
Construction
Type & style
- Home type: SingleFamily
- Property subtype: Single Family Residence
Materials
- Metal Siding, Vinyl Siding
- Foundation: Poured Concrete, Crawl Space
- Roof: Composition
Condition
- Year built: 1885
Utilities & green energy
- Sewer: Public Sewer
- Water: Public
Community & neighborhood
Security
- Security features: Carbon Monoxide Detector(s), Smoke Detector(s)
Location
- Region: Springfield
- Subdivision: Eagle Hts Place
Other
Other facts
- Listing terms: Cash,VA Loan,FHA,Conventional
- Road surface type: Asphalt
Price history
| Date | Event | Price |
|---|---|---|
| 6/13/2023 | Sold | -- |
Source: | ||
| 4/15/2023 | Pending sale | $150,000$110/sqft |
Source: | ||
| 4/13/2023 | Listed for sale | $150,000+150%$110/sqft |
Source: | ||
| 5/15/2015 | Sold | -- |
Source: Agent Provided Report a problem | ||
| 2/28/2015 | Price change | $60,000-7.7%$44/sqft |
Source: Murney Associates, Realtors #60017413 Report a problem | ||
Public tax history
| Year | Property taxes | Tax assessment |
|---|---|---|
| 2025 | $709 +12.9% | $14,230 +21.6% |
| 2024 | $628 | $11,700 |
| 2023 | -- | $11,700 +8.2% |
Find assessor info on the county website
Neighborhood: Heart of the Westside
Nearby schools
GreatSchools rating
- 6/10York Elementary SchoolGrades: PK-5Distance: 0.3 mi
- 2/10Pipkin Middle SchoolGrades: 6-8Distance: 1.2 mi
- 7/10Central High SchoolGrades: 6-12Distance: 1.4 mi
Schools provided by the listing agent
- Elementary: SGF-York
- Middle: SGF-Pipkin
- High: SGF-Central
Source: SOMOMLS. This data may not be complete. We recommend contacting the local school district to confirm school assignments for this home.
Sell for more on Zillow
Get a Zillow Showcase℠ listing at no additional cost and you could sell for .
$181,500
2% more+$3,630
With Zillow Showcase(estimated)$185,130

