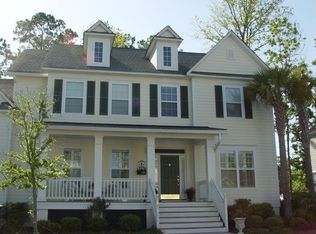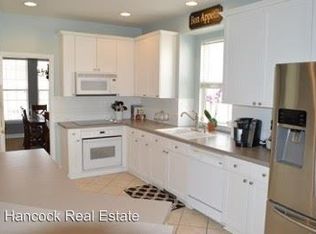Enjoy the view & large fenced back yard! This well maintained home is move-in ready! The spacious backyard is fenced-in and overlooks a large pond. A full-width front porch welcomes you into this well designed home with 2-story foyer hardwood floors and blinds throughout. The foyer opens into the study featuring French doors bay window crown molding and ceiling fan. The dining room is on the opposite side of the foyer and includes crown molding and chair railing. The kitchen features an island pendant lighting recessed lighting built-in microwave and pantry as well as an eat-in kitchen. There is lots of natural light and awesome pond views! The eating area has access to a large deck that has room for furniture and a grill. This will be a great spot to entertain and .. enjoy the pond. The kitchen opens to the family room with built-in shelves a fireplace with gas logs and ceiling fan. There is also a powder room and large storage closet on the main level. The upstairs master suite features a tray ceiling bay window with room for sitting and awesome pond view. The master bath has ceramic tile floor linen closet dual vanity enclosed shower with separate soaking tub and a walk-in closet equipped with built in shelves. There are 3 additional upstairs bedrooms with ceiling fans a hall full bath laundry closet and linen closet. Other home features include a 2-car garage. Park West amenities include 2 pools a clubhouse play area tennis courts and miles of trails for walking and biking. It is a short trip by bike or golf cart to the schools stores offices gyms and restaurants that are located right in Park West. The Mt. Pleasant recreational department and sport fields are conveniently located in the neighborhood for the entire family to enjoy! Only a short distance to the beach and historic Charleston!
This property is off market, which means it's not currently listed for sale or rent on Zillow. This may be different from what's available on other websites or public sources.

