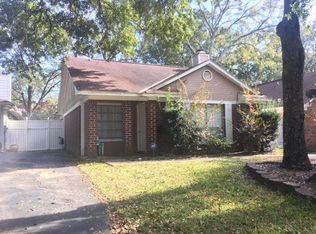Seller will consider offers between $125000 to $145000. Absolutely stunning home with updates of almost everything!! New Roof, new appliances, new cabinets, new floors, new new new!! Gorgeous open floorplan with lovely luxury vinyl plank flooring and a cozy corner fireplace to cuddle up on a cool evening! Enjoy casual and homey feel with a split bedroom plan. New kitchen updates include countertops, appliances including a stunning new refrigerator and dishwasher, quaint laundry room, and all new lighting and plumbing fixtures throughout! Both bathrooms have been updated as well with new fixtures, counters and flooring too! The living area opens to the informal dining area and into the kitchen for a seamless easy flow. The backyard is newly fenced and immaculately landscaped. Perfect with a covered porch to entertain and enjoy the fall season. Better snap this one up quick!!
This property is off market, which means it's not currently listed for sale or rent on Zillow. This may be different from what's available on other websites or public sources.

