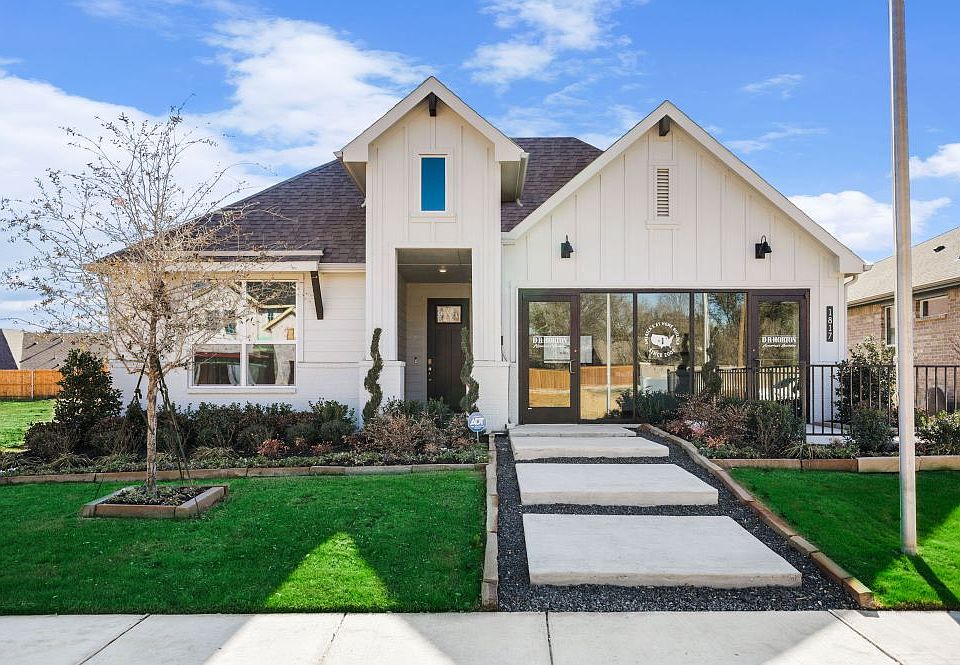Gorgeous new D.R. Horton home in the fabulous new phase of their Eagle Creek community in Denton and Denton ISD!! Parrott open concept Floorplan-Elevation A, North facing, with an estimated May completion. Large Chef's Kitchen with seating Island, Pendant lights, Granite Countertops, built-in Stainless Steel Appliances, Gas Cooktop, tiled backsplash and Walk-in Pantry. Spacious Living and large Primary Bedroom with dual under mount sink Quartz topped Vanity, over sized Shower, linen and Walk-in Closet. Quartz topped Vanity in 2nd Full Bath, Designer package including extended tiled Entry, Halls, Living, Kitchen and Wet areas plus Home is Connected Smart Home Technology. High-efficiency HVAC System, Tankless Water Heater, covered back Patio, full Gutters, exterior Coach Lights, 6 foot fenced backyard, landscape package with full Sprinkler System and more! Playground, Amenity Center and Pool. Close proximity to The University of North Texas, Texas Woman's University, Downtown Denton, The Square, Rayzor Ranch Town Center.
New construction
$415,225
1713 SW Allow St, Denton, TX 76205
4beds
1,779sqft
Single Family Residence
Built in 2025
5,967 sqft lot
$415,000 Zestimate®
$233/sqft
$67/mo HOA
What's special
Spacious livingBuilt-in stainless steel appliancesGranite countertopsLarge primary bedroomCovered back patioWalk-in closetExterior coach lights
- 62 days
- on Zillow |
- 51 |
- 0 |
Zillow last checked: 7 hours ago
Listing updated: April 04, 2025 at 02:48pm
Listed by:
Stephen Kahn 0353405 817-354-7653,
Century 21 Mike Bowman, Inc. 817-354-7653
Source: NTREIS,MLS#: 20852256
Travel times
Schedule tour
Select your preferred tour type — either in-person or real-time video tour — then discuss available options with the builder representative you're connected with.
Select a date
Facts & features
Interior
Bedrooms & bathrooms
- Bedrooms: 4
- Bathrooms: 2
- Full bathrooms: 2
Primary bedroom
- Features: Dual Sinks, Linen Closet, Separate Shower, Walk-In Closet(s)
- Level: First
- Dimensions: 15 x 13
Bedroom
- Level: First
- Dimensions: 14 x 10
Bedroom
- Level: First
- Dimensions: 12 x 11
Bedroom
- Level: First
- Dimensions: 10 x 10
Dining room
- Level: First
- Dimensions: 11 x 11
Kitchen
- Features: Built-in Features, Eat-in Kitchen, Kitchen Island, Stone Counters, Walk-In Pantry
- Level: First
- Dimensions: 13 x 10
Living room
- Level: First
- Dimensions: 18 x 12
Utility room
- Features: Utility Room
- Level: First
- Dimensions: 6 x 5
Heating
- Central, Electric, Heat Pump
Cooling
- Central Air, Electric
Appliances
- Included: Some Gas Appliances, Dishwasher, Electric Oven, Gas Cooktop, Disposal, Gas Water Heater, Microwave, Plumbed For Gas, Tankless Water Heater, Vented Exhaust Fan
- Laundry: Washer Hookup, Electric Dryer Hookup, Laundry in Utility Room
Features
- Decorative/Designer Lighting Fixtures, Eat-in Kitchen, High Speed Internet, Kitchen Island, Open Floorplan, Pantry, Smart Home, Cable TV
- Flooring: Carpet, Ceramic Tile
- Has basement: No
- Has fireplace: No
- Fireplace features: None
Interior area
- Total interior livable area: 1,779 sqft
Video & virtual tour
Property
Parking
- Total spaces: 2
- Parking features: Door-Single, Garage Faces Front, Garage, Garage Door Opener
- Attached garage spaces: 2
Features
- Levels: One
- Stories: 1
- Patio & porch: Rear Porch, Covered
- Exterior features: Rain Gutters
- Pool features: None, Community
- Fencing: Back Yard,Fenced,Wood
Lot
- Size: 5,967 sqft
- Dimensions: 52 x 115
- Features: Interior Lot, Landscaped, Subdivision, Sprinkler System, Few Trees
- Residential vegetation: Grassed
Details
- Parcel number: R1029517
Construction
Type & style
- Home type: SingleFamily
- Architectural style: Traditional,Detached
- Property subtype: Single Family Residence
- Attached to another structure: Yes
Materials
- Brick, Frame
- Foundation: Slab
- Roof: Composition
Condition
- New construction: Yes
- Year built: 2025
Details
- Builder name: D.R. Horton
Utilities & green energy
- Sewer: Public Sewer
- Water: Public
- Utilities for property: Electricity Available, Electricity Connected, Natural Gas Available, Phone Available, Sewer Available, Separate Meters, Underground Utilities, Water Available, Cable Available
Community & HOA
Community
- Features: Clubhouse, Playground, Pool, Community Mailbox, Curbs, Sidewalks
- Security: Smoke Detector(s)
- Subdivision: Eagle Creek
HOA
- Has HOA: Yes
- Services included: All Facilities, Association Management
- HOA fee: $800 annually
- HOA name: Neighborhood Management
- HOA phone: 972-359-1548
Location
- Region: Denton
Financial & listing details
- Price per square foot: $233/sqft
- Date on market: 2/26/2025
- Exclusions: Minerals retained by Developer
About the community
Eagle Creek is a charming, family-friendly community nestled in Denton, Texas, offering a perfect blend of modern convenience and natural beauty. Located just off I-35W, the community enjoys proximity to popular attractions such as the University of North Texas (UNT), Texas Woman's University (TWU), and the bustling Rayzor Ranch shopping district. Residents also benefit from quick access to Golden Triangle Mall and top-tier medical facilities, including Medical City Denton and Texas Health Presbyterian Hospital Denton.
This vibrant neighborhood features a variety of thoughtfully designed one- and two-story homes, with ten active floor plans to choose from. Homes include desirable amenities like built-in appliances, 42" upper cabinets, 10-foot ceilings, and smart garage door openers. Eagle Creek's commitment to quality extends to the inclusion of tankless water heaters, full gutters, and 8-foot entry doors. For added comfort, primary bedrooms offer the option of a bathtub, while many plans feature a game room.
Eagle Creek residents enjoy exceptional amenities, including a walking trail, a pool, a playground, and a serene pond. A kids' splash area adds extra fun, while an amenity center with an outdoor kitchen and lounge space provides a perfect setting for social gatherings. In future phases, two additional playgrounds will further enhance the community's appeal.
With a 1.9% tax rate and no MUD or PID taxes, Eagle Creek offers a cost-effective lifestyle in a desirable Denton ISD location. The neighborhood's typical lot size of 52x115 provides ample space for outdoor activities, making it an ideal choice for families seeking a well-rounded and welcoming community.
Don't miss out on this chance to live in a thriving community that perfectly blends small-town charm with convenient access to big-city amenities.
Source: DR Horton

