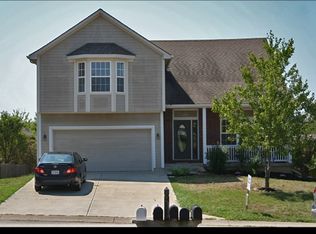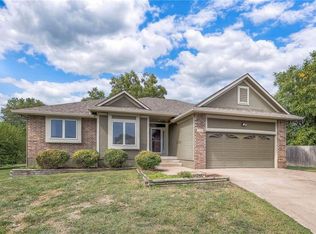Welcome HOME! This pristine home is nestled in a quiet cul-de-sac with friendly neighbors! Enjoy this bright atrium split floor plan with vaulted ceilings, new carpet, fresh paint, open concept kitchen, lots of outdoor living, lovely enclosed sun room, and full finished walk-out basement with ample storage space! Your pup will love the large, level, and fenced backyard! Workshop in the garage, appliances all STAY, and seller is providing a one year home warranty. An easy choice for any buyer. Move right in!
This property is off market, which means it's not currently listed for sale or rent on Zillow. This may be different from what's available on other websites or public sources.

