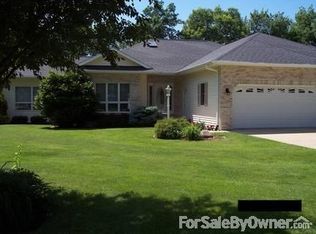Beautifully remodeled ranch home with almost 2500 finished sq. ft. and main floor and an additional 1500 finished sq. ft. in basement. 3 bedrooms on main floor with a very nice master and huge master bath. Open floor plan with vaulted ceilings, fireplace, new kitchen that includes island and double oven! Formal dining area. Exit to 4 seasons room that overlooks patio, deck, and above ground pool. Main level laundry off of kitchen along with large pantry and half bath. Basement includes over sized windows to the North, huge family room, full bath, and a non-conforming 4th bedroom. Home has been updated with new flooring, fresh paint, and many more enhancements including roof in 2017, newer furnace and a/c! Located on cul-de-sac this is a home you don't want to miss!
This property is off market, which means it's not currently listed for sale or rent on Zillow. This may be different from what's available on other websites or public sources.

