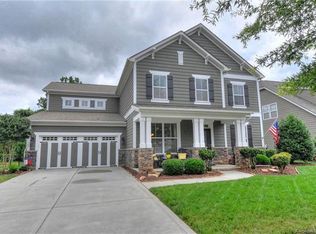Gorgeous Home that has it all! Perfect Open Floor Plan- Hardwood Flrs on Main- Bedroom/Office Main Floor with Walk in Closet. Formal Dining Rm leads into Gourmet Eat in Kitchen w/ Large Island and Breakfast Area Island. Lots of Cabinets and Gas Range.- HUGE Great Room with Corner Fireplace-Oversized windows on the backside of the Home with a gorgeous view of The Premium lot perfect for a pool! Custom Mud Rm off the 3 Car Tandem GAR -Walk in Storage area Flex Room(Optional Laundry Room if desired)-Oversized Pantry- Vaulted Ceiling in Master Bdrm w/ Custom Shelving in Closets and Large Spa Like Bath. 2 Lrg Bdrms w/ Full Bath and Bedroom 5 has private Full Bath shared w/ Bonus Room. - Oversized Bonus Rm. Covered Outdoor Living Space w/ Paver Patio - Stone Firepit w/Seating- Fully Fenced-in. Private Wooded FLAT Lot.
This property is off market, which means it's not currently listed for sale or rent on Zillow. This may be different from what's available on other websites or public sources.
