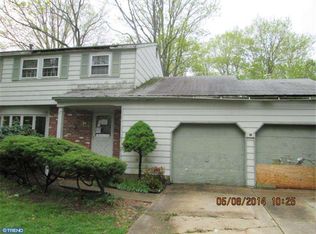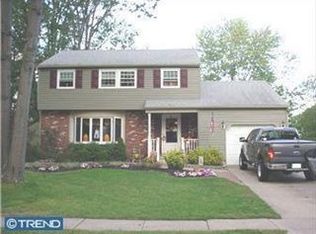Sold for $410,000
$410,000
1713 Red Oak Rd, Williamstown, NJ 08094
4beds
1,877sqft
Single Family Residence
Built in 1971
0.28 Acres Lot
$431,100 Zestimate®
$218/sqft
$2,915 Estimated rent
Home value
$431,100
$397,000 - $470,000
$2,915/mo
Zestimate® history
Loading...
Owner options
Explore your selling options
What's special
Wait until you see this lovely 4 Br, 1.5 bath ,2 car garage home with a basement in Forest Hills!! Situated on a premium lot backing to trees and privacy, it is a perfect setting for your personal in-ground pool . The spacious living room has a bay window, an attractive built in bookcase and stunning original hardwood floors which are also featured throughout most of the house. The wainscoting in the dining room is a stand out feature. The eat in kitchen has classy granite countertops ,quality cabinets and beige tile flooring. You won't run out of space entertaining and listening to music in the super sized 24 x 14 family room with engineered wood flooring, bar w/ chairs, stereo system , 7 speakers and brick gas fireplace.. Spring and Summer are in the air so you can walk out the Pella sliding door and enjoy the adjacent screened in porch , then step out to an expansive well manicured and landscaped back yard along with your private in-ground pool.( all pool equipment included) There is beautiful original hardwood flooring and 6 panel doors throughout all upstairs bedrooms and hallway. The full bath has a vaulted ceiling, beige tile and a Jacuzzi tub.. Brand new driveway.. The seller has included a 1 yr HSA buyer home warranty with pool coverage. Make you appointment today to see this picture perfect home.Priced to sell!
Zillow last checked: 8 hours ago
Listing updated: December 22, 2025 at 06:03pm
Listed by:
Gen Rossi 609-238-9603,
BHHS Fox & Roach-Washington-Gloucester
Bought with:
Jessica Esposito, 2079214
Home and Heart Realty
Source: Bright MLS,MLS#: NJGL2054138
Facts & features
Interior
Bedrooms & bathrooms
- Bedrooms: 4
- Bathrooms: 2
- Full bathrooms: 1
- 1/2 bathrooms: 1
- Main level bathrooms: 1
Bedroom 1
- Features: Flooring - HardWood, Window Treatments, Ceiling Fan(s)
- Level: Upper
- Area: 224 Square Feet
- Dimensions: 16 x 14
Bedroom 2
- Features: Flooring - HardWood
- Level: Upper
- Area: 100 Square Feet
- Dimensions: 10 x 10
Bedroom 3
- Features: Flooring - HardWood
- Level: Upper
- Area: 121 Square Feet
- Dimensions: 11 x 11
Bedroom 4
- Features: Flooring - HardWood
- Level: Upper
- Area: 140 Square Feet
- Dimensions: 14 x 10
Bathroom 2
- Level: Main
- Area: 30 Square Feet
- Dimensions: 6 x 5
Basement
- Level: Lower
Dining room
- Features: Flooring - HardWood
- Level: Main
- Area: 156 Square Feet
- Dimensions: 13 x 12
Family room
- Features: Fireplace - Gas, Window Treatments, Flooring - Engineered Wood
- Level: Main
- Area: 336 Square Feet
- Dimensions: 24 x 14
Foyer
- Features: Flooring - HardWood
- Level: Upper
- Area: 84 Square Feet
- Dimensions: 21 x 4
Foyer
- Level: Main
- Area: 108 Square Feet
- Dimensions: 12 x 9
Other
- Features: Bathroom - Jetted Tub, Bathroom - Tub Shower, Cathedral/Vaulted Ceiling, Flooring - Ceramic Tile
- Level: Upper
- Area: 40 Square Feet
- Dimensions: 8 x 5
Kitchen
- Features: Granite Counters, Flooring - Ceramic Tile, Kitchen - Gas Cooking
- Level: Main
- Area: 180 Square Feet
- Dimensions: 15 x 12
Living room
- Features: Flooring - HardWood, Built-in Features, Window Treatments
- Level: Main
- Area: 228 Square Feet
- Dimensions: 19 x 12
Heating
- Forced Air, Natural Gas
Cooling
- Central Air, Electric
Appliances
- Included: Cooktop, Dishwasher, Dryer, Freezer, Oven, Refrigerator, Washer, Water Heater, Gas Water Heater
- Laundry: Has Laundry, Washer In Unit, Dryer In Unit
Features
- Bathroom - Tub Shower, Built-in Features, Ceiling Fan(s), Bar, Eat-in Kitchen, Sound System, Wainscotting, Other
- Flooring: Ceramic Tile, Hardwood, Wood
- Windows: Window Treatments
- Basement: Full,Partially Finished
- Number of fireplaces: 1
- Fireplace features: Gas/Propane
Interior area
- Total structure area: 1,877
- Total interior livable area: 1,877 sqft
- Finished area above ground: 1,877
- Finished area below ground: 0
Property
Parking
- Total spaces: 6
- Parking features: Garage Faces Front, Garage Door Opener, Inside Entrance, Concrete, Attached, Driveway, On Street
- Attached garage spaces: 2
- Uncovered spaces: 4
Accessibility
- Accessibility features: None
Features
- Levels: Two
- Stories: 2
- Exterior features: Lighting, Sidewalks, Street Lights
- Has private pool: Yes
- Pool features: In Ground, Vinyl, Private
- Has spa: Yes
- Spa features: Bath
- Fencing: Privacy
- Has view: Yes
- View description: Trees/Woods
Lot
- Size: 0.28 Acres
- Dimensions: 77. x 156 irr
Details
- Additional structures: Above Grade, Below Grade
- Parcel number: 111110300004
- Zoning: RESIDENTIAL
- Special conditions: Standard
- Other equipment: Negotiable
Construction
Type & style
- Home type: SingleFamily
- Architectural style: Colonial
- Property subtype: Single Family Residence
Materials
- Frame
- Foundation: Block
Condition
- New construction: No
- Year built: 1971
Utilities & green energy
- Sewer: Public Septic
- Water: Public
- Utilities for property: Cable
Community & neighborhood
Security
- Security features: 24 Hour Security, Exterior Cameras, Monitored, Security System
Location
- Region: Williamstown
- Subdivision: Forest Hills
- Municipality: MONROE TWP
Other
Other facts
- Listing agreement: Exclusive Right To Sell
- Ownership: Fee Simple
Price history
| Date | Event | Price |
|---|---|---|
| 7/25/2025 | Sold | $410,000-3.5%$218/sqft |
Source: | ||
| 7/11/2025 | Pending sale | $425,000$226/sqft |
Source: | ||
| 6/19/2025 | Contingent | $425,000$226/sqft |
Source: | ||
| 6/1/2025 | Listed for sale | $425,000$226/sqft |
Source: | ||
| 5/3/2025 | Contingent | $425,000$226/sqft |
Source: | ||
Public tax history
| Year | Property taxes | Tax assessment |
|---|---|---|
| 2025 | $7,679 | $209,700 |
| 2024 | $7,679 +0.7% | $209,700 |
| 2023 | $7,623 +0.5% | $209,700 |
Find assessor info on the county website
Neighborhood: 08094
Nearby schools
GreatSchools rating
- 4/10Williamstown Middle SchoolGrades: 5-8Distance: 1.9 mi
- 4/10Williamstown High SchoolGrades: 9-12Distance: 2.2 mi
- 5/10Radix Elementary SchoolGrades: PK-4Distance: 2 mi
Schools provided by the listing agent
- Middle: Williamstown M.s.
- High: Williamstown
- District: Monroe Township Public Schools
Source: Bright MLS. This data may not be complete. We recommend contacting the local school district to confirm school assignments for this home.
Get a cash offer in 3 minutes
Find out how much your home could sell for in as little as 3 minutes with a no-obligation cash offer.
Estimated market value$431,100
Get a cash offer in 3 minutes
Find out how much your home could sell for in as little as 3 minutes with a no-obligation cash offer.
Estimated market value
$431,100

