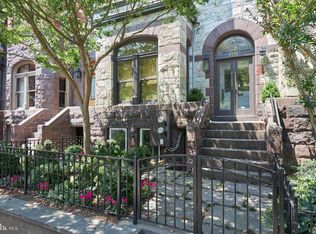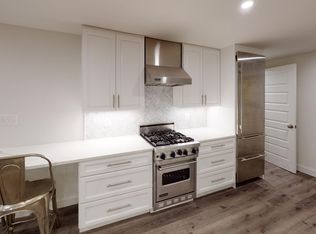Sold for $4,700,000
$4,700,000
1713 Q St NW, Washington, DC 20009
6beds
8baths
5,143sqft
Townhouse
Built in 1885
-- sqft lot
$-- Zestimate®
$914/sqft
$3,276 Estimated rent
Home value
Not available
Estimated sales range
Not available
$3,276/mo
Zestimate® history
Loading...
Owner options
Explore your selling options
What's special
Introducing 1713 Q St NW – a historic stone rowhouse in Dupont that features three newly renovated units from StonePark Development. Owner will consider SELLER FINANCING at 5%! Entire building is available for purchase, or each unit can be sold as a separate condo. Using the highest-quality finishes and layouts designed to maximize space, light, and style, 1713 Q features the best in modern living, all with a classic design aesthetic. Wide-plank herringbone flooring throughout, custom artisan millwork, and tall ceilings are highlights of the building, which also includes a large private rear patio and off-street parking for two vehicles. Kitchens feature double-thick quartz countertops, stainless steel appliances, designer tile, and custom cabinetry. Penthouse unit is over 3000 sqft of luxury, serviced by a private elevator. 3BR+den/3.5BA, private roof terrace, and huge open concept living room and kitchen, perfect for entertaining. Unit 2 on the main floor is a large 1BR+den/1.5BA, with an open concept living room/kitchen. Unit 1 in the lower level is a 2BR(1BR+den)/2BA, with its own separate entrance. In all, the building has over 5100 sqft of space, providing multiple options for discerning buyers, including living in the Penthouse and renting out the other units, or using as a multi-generational property. Located on one of the best blocks in all of the DC, 1713 Q is a grand property originally built in 1885. Its location sits just minutes away from restaurants, grocery stores, culture and entertainment that Dupont and Logan have to offer. Close to all forms of public transportation. Square footage is estimated; builder contract required; awaiting final tax ID’s. Seller prefers settlement with Counselors Title LLC. Owner’s title insurance reissue discount available.
Zillow last checked: 8 hours ago
Listing updated: October 04, 2024 at 09:06am
Listed by:
Justin Kitsch 202-486-9611,
TTR Sotheby's International Realty
Bought with:
Diane Yochelson, 662510
Compass
Source: Bright MLS,MLS#: DCDC2126864
Facts & features
Interior
Bedrooms & bathrooms
- Bedrooms: 6
- Bathrooms: 8
Basement
- Area: 1072
Heating
- Central, Natural Gas
Cooling
- Central Air, Electric
Appliances
- Included: Gas Water Heater
Features
- Built-in Features, Combination Kitchen/Living, Elevator, Dining Area, Floor Plan - Traditional, Primary Bath(s), Recessed Lighting, Soaking Tub, Bathroom - Stall Shower, Walk-In Closet(s), Upgraded Countertops, Other
- Flooring: Wood
- Basement: Finished,Front Entrance,Rear Entrance
- Has fireplace: No
Interior area
- Total structure area: 5,143
- Total interior livable area: 5,143 sqft
Property
Parking
- Total spaces: 2
- Parking features: Driveway
- Uncovered spaces: 2
Accessibility
- Accessibility features: Accessible Elevator Installed
Features
- Patio & porch: Deck, Patio, Wrap Around
- Exterior features: Lighting, Sidewalks, Street Lights
- Pool features: None
Lot
- Size: 2,000 sqft
- Features: Urban Land Not Rated
Details
- Additional structures: Above Grade, Below Grade
- Parcel number: 0155//0183
- Zoning: RA-2/DC
- Special conditions: Standard
Construction
Type & style
- Home type: MultiFamily
- Architectural style: Victorian
- Property subtype: Townhouse
Materials
- Stone
- Foundation: Other
Condition
- Excellent
- New construction: Yes
- Year built: 1885
- Major remodel year: 2024
Utilities & green energy
- Sewer: Public Septic
- Water: Public
Community & neighborhood
Location
- Region: Washington
- Subdivision: Dupont Circle
Other
Other facts
- Listing agreement: Exclusive Agency
- Ownership: Fee Simple
Price history
| Date | Event | Price |
|---|---|---|
| 10/1/2024 | Sold | $4,700,000-2.9%$914/sqft |
Source: | ||
| 8/11/2024 | Pending sale | $4,839,000$941/sqft |
Source: | ||
| 7/29/2024 | Listing removed | -- |
Source: | ||
| 7/18/2024 | Price change | $4,839,000-2.7%$941/sqft |
Source: | ||
| 6/18/2024 | Price change | $4,974,000-3.9%$967/sqft |
Source: | ||
Public tax history
| Year | Property taxes | Tax assessment |
|---|---|---|
| 2025 | $38,425 -60.1% | $4,217,490 +118.9% |
| 2024 | $96,313 +514.4% | $1,926,260 +4.5% |
| 2023 | $15,675 -2.2% | $1,844,110 -2.2% |
Find assessor info on the county website
Neighborhood: Dupont Circle
Nearby schools
GreatSchools rating
- 9/10Ross Elementary SchoolGrades: PK-5Distance: 0.1 mi
- 2/10Cardozo Education CampusGrades: 6-12Distance: 0.9 mi
Schools provided by the listing agent
- Elementary: Ross
- High: Wilson Senior
- District: District Of Columbia Public Schools
Source: Bright MLS. This data may not be complete. We recommend contacting the local school district to confirm school assignments for this home.

