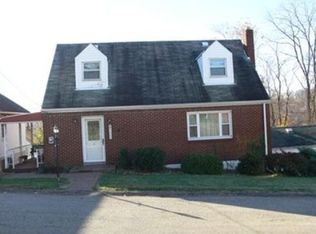Bank-Owned Auction Opportunity.
Be ready to bid on Auction.com! The online auction starts on 12-20-2025. SAVE THIS PROPERTY TODAY on Auction.com to get important updates and auction details.
Why Auction.com?
We connect buyers with real estate deals nationwide. Search, bid, and win properties on our user-friendly auction platform.
Auction

Est. $206,300
1713 Port Vue Ave, McKeesport, PA 15133
4beds
3baths
2,220sqft
Single Family Residence
Built in 1955
7,405.2 Square Feet Lot
$206,300 Zestimate®
$--/sqft
$-- HOA
Overview
- 3 days |
- 113 |
- 2 |
Zillow last checked: December 20, 2025 at 10:55pm
Listed by:
Auction.com Customer Service,
Auction.com
Source: Auction.com 1
Facts & features
Interior
Bedrooms & bathrooms
- Bedrooms: 4
- Bathrooms: 3
Interior area
- Total structure area: 2,220
- Total interior livable area: 2,220 sqft
Property
Lot
- Size: 7,405.2 Square Feet
Details
- Parcel number: 0466M00025000000
- Special conditions: Auction
Construction
Type & style
- Home type: SingleFamily
- Property subtype: Single Family Residence
Condition
- Year built: 1955
Community & HOA
Location
- Region: Mckeesport
Financial & listing details
- Tax assessed value: $153,600
- Annual tax amount: $6,405
- Date on market: 12/18/2025
- Lease term: Contact For Details
This listing is brought to you by Auction.com 1
View Auction DetailsEstimated market value
$206,300
$171,000 - $243,000
$2,027/mo
Public tax history
Public tax history
| Year | Property taxes | Tax assessment |
|---|---|---|
| 2025 | $6,405 +9.4% | $153,600 |
| 2024 | $5,854 +812.7% | $153,600 +13.3% |
| 2023 | $641 | $135,600 |
Find assessor info on the county website
Climate risks
Neighborhood: Port Vue
Nearby schools
GreatSchools rating
- 5/10South Allegheny El SchoolGrades: K-5Distance: 0.6 mi
- NASouth Allegheny Middle School/High SchoolGrades: 7-12Distance: 0.5 mi
- NASouth Allegheny Early Childhood CenterGrades: K-1Distance: 1.1 mi
- Loading
