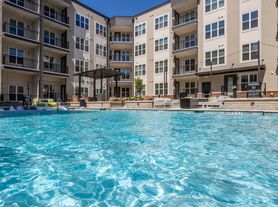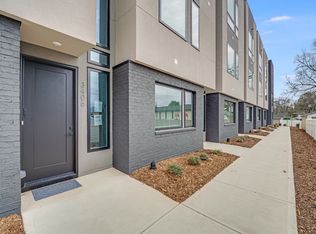Spacious & Stylish Craftsman Home for Rent!
This beautifully designed modern craftsman located in the Belmont neighborhood offers an open floor plan, elegant finishes, and hardwood floors throughout (with tile in the bathrooms). Enjoy both upstairs and downstairs living areas, ideal for relaxing or entertaining. The private, fully fenced backyard features a stunning 530 SF travertine patio and a cozy fire pit perfect for outdoor gatherings.
The kitchen is a showstopper with white and grey quartz countertops, a large island, stainless steel gas range and appliances, a microwave drawer, under-cabinet lighting, and a single-bowl undermount sink with a view of the backyard. There is also a stunning new bar area and fireplace by the dining space.
You'll love the flexibility of dual primary suites one on each level plus walk-in closets in every bedroom (including two in the oversized bonus room!). All three full bathrooms offer double vanity sinks. The huge bonus room is perfect for a home gym, playroom, office, or guest space, and there's an additional dedicated office/flex room upstairs as well.
The main-level primary suite includes a spa-like bath with a freestanding tub, water closet, and custom-built closet shelving. A 630 SF two-car garage provides plenty of space for parking and storage, and the home also includes a laundry/mudroom entry and an on-demand water heater.
Pets conditionally allowed. Must be approved by owner. Utilities and lawn maintenance are the responsibility of the tenant.
House for rent
Accepts Zillow applications
$5,000/mo
1713 Parson St, Charlotte, NC 28205
4beds
3,100sqft
Price may not include required fees and charges.
Single family residence
Available now
Dogs OK
Central air
In unit laundry
Attached garage parking
-- Heating
What's special
Elegant finishesHuge bonus roomStunning new bar areaDual primary suitesPrivate fully fenced backyardGuest spaceHome gym
- 8 days |
- -- |
- -- |
Travel times
Facts & features
Interior
Bedrooms & bathrooms
- Bedrooms: 4
- Bathrooms: 4
- Full bathrooms: 3
- 1/2 bathrooms: 1
Cooling
- Central Air
Appliances
- Included: Dishwasher, Dryer, Freezer, Microwave, Oven, Refrigerator, Washer
- Laundry: In Unit
Features
- Flooring: Hardwood, Tile
- Furnished: Yes
Interior area
- Total interior livable area: 3,100 sqft
Property
Parking
- Parking features: Attached
- Has attached garage: Yes
- Details: Contact manager
Details
- Parcel number: 08116519
Construction
Type & style
- Home type: SingleFamily
- Property subtype: Single Family Residence
Community & HOA
Location
- Region: Charlotte
Financial & listing details
- Lease term: 1 Year
Price history
| Date | Event | Price |
|---|---|---|
| 10/20/2025 | Price change | $5,000-3.8%$2/sqft |
Source: Zillow Rentals | ||
| 8/23/2025 | Price change | $5,200-13.3%$2/sqft |
Source: Zillow Rentals | ||
| 7/2/2025 | Listed for rent | $6,000$2/sqft |
Source: Zillow Rentals | ||
| 9/3/2021 | Sold | $749,900+33.9%$242/sqft |
Source: | ||
| 1/10/2018 | Sold | $560,000+366.7%$181/sqft |
Source: Public Record | ||

