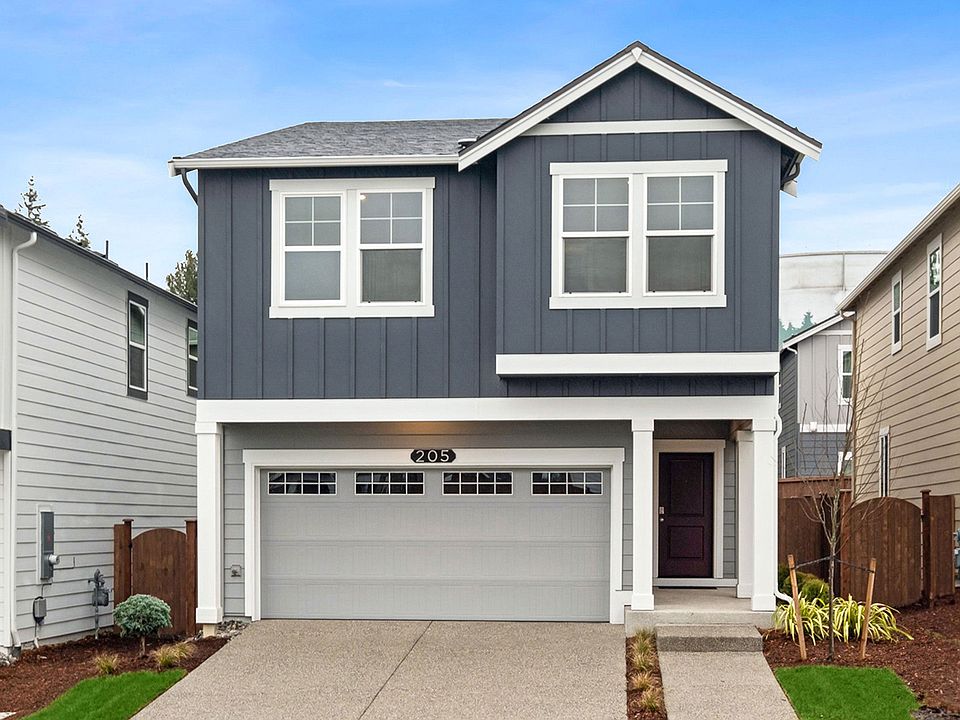Final Opportunity at Woodberry Hills by D.R. Horton! Greenbelt Homesite! This smart floor plan offers open concept living on main floor, making great room, dining area & kitchen accessible to all. The kitchen has plenty of space for preparing dishes with center island. Before heading to the upper floor, a walk-in pantry & powder room are found. Upper floor boasts primary suite w/private bath & large walk-in closet and a loft with 3 amazing windows that fill the area with light. Two additional bedrooms, a full bath and utility room complete the upper level. Built-in Smart Home Features! *Buyers must register their broker on first visit, including open houses. Greenbelt Homesite!
Pending
$719,995
1713 Noble Avenue #76, Snohomish, WA 98290
3beds
1,720sqft
Single Family Residence
Built in 2025
2,966.44 Square Feet Lot
$-- Zestimate®
$419/sqft
$90/mo HOA
- 98 days |
- 99 |
- 4 |
Zillow last checked: 7 hours ago
Listing updated: September 26, 2025 at 03:42pm
Listed by:
Anika Anderson,
D.R. Horton
Source: NWMLS,MLS#: 2403440
Travel times
Schedule tour
Select your preferred tour type — either in-person or real-time video tour — then discuss available options with the builder representative you're connected with.
Facts & features
Interior
Bedrooms & bathrooms
- Bedrooms: 3
- Bathrooms: 3
- Full bathrooms: 1
- 3/4 bathrooms: 1
- 1/2 bathrooms: 1
- Main level bathrooms: 1
Other
- Description: LOFT
Other
- Level: Main
Great room
- Level: Main
Kitchen with eating space
- Level: Main
Heating
- 90%+ High Efficiency, Forced Air, Heat Pump, Natural Gas
Cooling
- Central Air, Forced Air
Appliances
- Included: Dishwasher(s), Disposal, Microwave(s), Refrigerator(s), Stove(s)/Range(s), Garbage Disposal, Water Heater: Tank, Water Heater Location: Upper
Features
- Bath Off Primary, Dining Room, Loft, Walk-In Pantry
- Flooring: Laminate, Vinyl, Carpet
- Windows: Double Pane/Storm Window
- Has fireplace: No
Interior area
- Total structure area: 1,720
- Total interior livable area: 1,720 sqft
Property
Parking
- Total spaces: 2
- Parking features: Attached Garage
- Attached garage spaces: 2
Features
- Levels: Two
- Stories: 2
- Patio & porch: Bath Off Primary, Double Pane/Storm Window, Dining Room, Loft, Walk-In Closet(s), Walk-In Pantry, Water Heater
- Has view: Yes
- View description: Territorial
Lot
- Size: 2,966.44 Square Feet
- Features: Curbs, Open Lot, Paved, Sidewalk, Athletic Court, Cable TV, Fenced-Fully, Gas Available, Patio
- Topography: Level
Details
- Parcel number: 01230100007600
- Zoning description: Jurisdiction: City
- Special conditions: Standard
Construction
Type & style
- Home type: SingleFamily
- Architectural style: Craftsman
- Property subtype: Single Family Residence
Materials
- Cement Planked, Cement Plank
- Foundation: Poured Concrete
- Roof: Composition
Condition
- Very Good
- New construction: Yes
- Year built: 2025
Details
- Builder name: D.R. Horton
Utilities & green energy
- Electric: Company: PSE / Snohmish Cty PUD
- Sewer: Sewer Connected, Company: City of Snohomish
- Water: Public, Company: City of Snohomish
Community & HOA
Community
- Features: CCRs
- Subdivision: Woodberry Hills
HOA
- HOA fee: $90 monthly
- HOA phone: 425-454-6404
Location
- Region: Snohomish
Financial & listing details
- Price per square foot: $419/sqft
- Date on market: 8/9/2025
- Cumulative days on market: 65 days
- Listing terms: Cash Out,Conventional,FHA,VA Loan
- Inclusions: Dishwasher(s), Garbage Disposal, Microwave(s), Refrigerator(s), Stove(s)/Range(s)
About the community
Still searching for the perfect home? While Woodberry Hills may be sold out, explore nearby open and upcoming D.R. Horton communities that are sure to check every box, plus more. With beautiful homes to match your style, unique floor plans to fit your life, and convenient locations to choose from, find your home today!
Source: DR Horton

