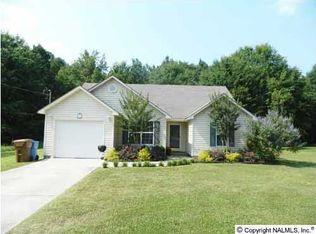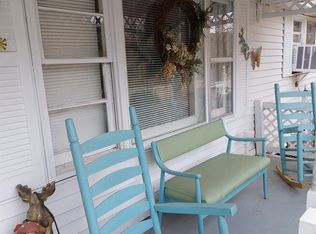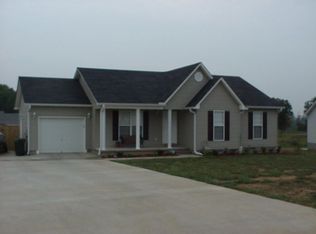Plantation blinds throughout, neutral colors mostly fresh paint, new hardwood, , kitchen has a eat at bar, is open, light, & bright, with lots of cabinets, & nice appliances, picture window in greatroom with vaulted ceiling, nice walk in closet off of master bath, atrium door from dining room to private patio, nicely landscaped, open floor plan and large rooms, private lot, single attached garage. A must see!
This property is off market, which means it's not currently listed for sale or rent on Zillow. This may be different from what's available on other websites or public sources.


