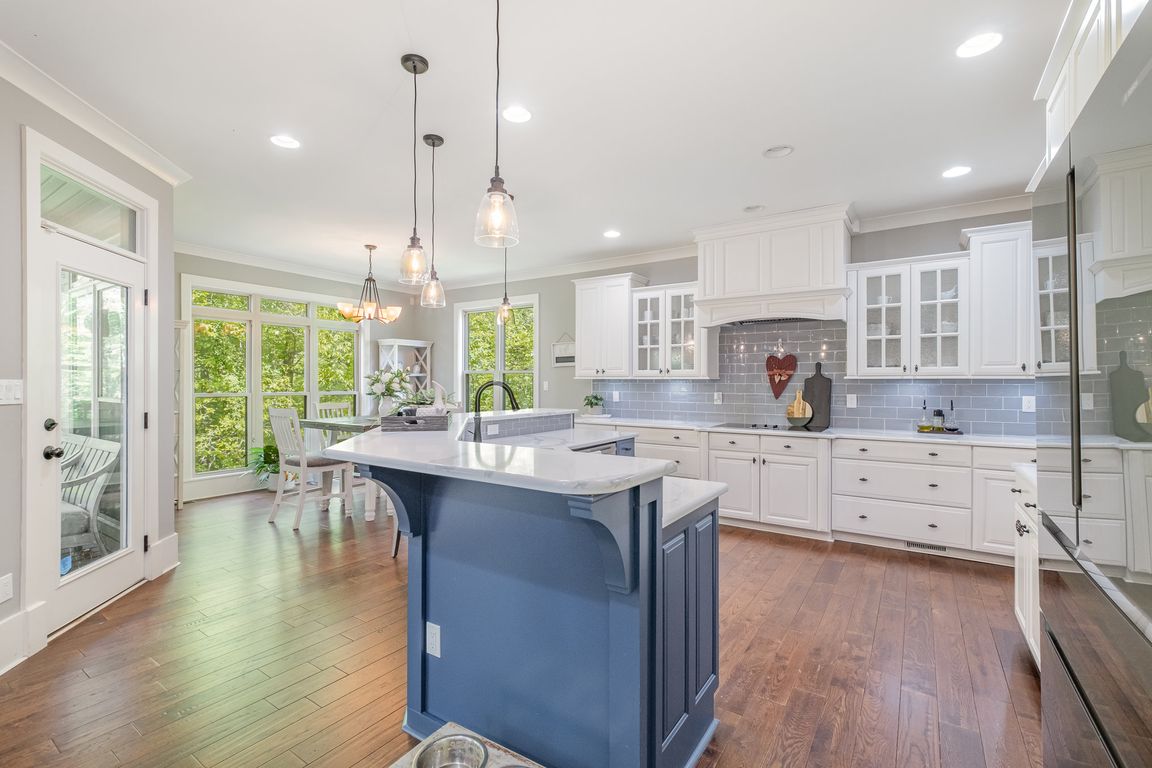
Active
$799,900
4beds
3,830sqft
1713 Mount Isle Harbor Dr, Charlotte, NC 28214
4beds
3,830sqft
Single family residence
Built in 2008
0.75 Acres
2 Attached garage spaces
$209 price/sqft
$960 annually HOA fee
What's special
Fully finished basementHeated flooringPartial lake viewsGround-level patioHardwood floorsWooded privacyExpansive deck
PRICE REDUCED TO SELL and a $7500 CLOSING COST CREDIT is available with an acceptable offer. Waterfront/water view 3 level home in Mt Isle Harbor on Mountain Island Lake. Main level boasts an open, spacious plan featuring hardwood floors, a great room w/built-ins & gas fireplace & a dining room w/coffered ...
- 228 days |
- 3,355 |
- 195 |
Likely to sell faster than
Source: Canopy MLS as distributed by MLS GRID,MLS#: 4247836
Travel times
Living Room
Kitchen
Primary Bedroom
Zillow last checked: 8 hours ago
Listing updated: October 30, 2025 at 02:12pm
Listing Provided by:
Jane Urban jane.urban@howardhannatate.com,
Howard Hanna Allen Tate Mooresville/LKN
Source: Canopy MLS as distributed by MLS GRID,MLS#: 4247836
Facts & features
Interior
Bedrooms & bathrooms
- Bedrooms: 4
- Bathrooms: 4
- Full bathrooms: 3
- 1/2 bathrooms: 1
Primary bedroom
- Level: Upper
Bedroom s
- Level: Upper
Bedroom s
- Level: Upper
Bedroom s
- Level: Upper
Bathroom half
- Level: Main
Bathroom full
- Level: Upper
Bathroom full
- Level: Upper
Bathroom full
- Level: Basement
Bonus room
- Level: Basement
Breakfast
- Level: Main
Dining room
- Level: Main
Family room
- Level: Basement
Flex space
- Level: Basement
Great room
- Level: Main
Kitchen
- Level: Main
Laundry
- Level: Upper
Heating
- Forced Air
Cooling
- Central Air
Appliances
- Included: Dishwasher, Disposal, Electric Cooktop, Electric Oven, Microwave
- Laundry: Laundry Room, Upper Level
Features
- Flooring: Carpet, Tile, Wood
- Basement: Finished,Walk-Out Access
- Fireplace features: Family Room, Gas, Gas Log, Great Room
Interior area
- Total structure area: 2,636
- Total interior livable area: 3,830 sqft
- Finished area above ground: 2,636
- Finished area below ground: 1,194
Property
Parking
- Total spaces: 2
- Parking features: Attached Garage, Garage Faces Side, Garage on Main Level
- Attached garage spaces: 2
Features
- Levels: Two
- Stories: 2
- Patio & porch: Covered, Deck, Front Porch, Patio, Screened
- Pool features: Community
- Fencing: Back Yard,Partial
- Has view: Yes
- View description: Water
- Has water view: Yes
- Water view: Water
- Waterfront features: Boat Ramp – Community, Paddlesport Launch Site, Waterfront
- Body of water: Mountain Island Lake
Lot
- Size: 0.75 Acres
- Features: Wooded
Details
- Parcel number: 03124323
- Zoning: N1-C
- Special conditions: Relocation
Construction
Type & style
- Home type: SingleFamily
- Property subtype: Single Family Residence
Materials
- Fiber Cement
Condition
- New construction: No
- Year built: 2008
Utilities & green energy
- Sewer: Public Sewer
- Water: City
Community & HOA
Community
- Features: Boat Storage, Clubhouse, Lake Access, Playground, Walking Trails
- Subdivision: Mt Isle Harbor
HOA
- Has HOA: Yes
- HOA fee: $960 annually
- HOA name: Hawthorne Management
Location
- Region: Charlotte
Financial & listing details
- Price per square foot: $209/sqft
- Tax assessed value: $670,700
- Date on market: 4/21/2025
- Cumulative days on market: 229 days
- Listing terms: Cash,Conventional,Relocation Property
- Road surface type: Concrete, Paved