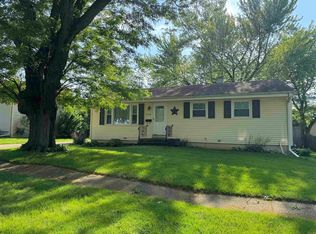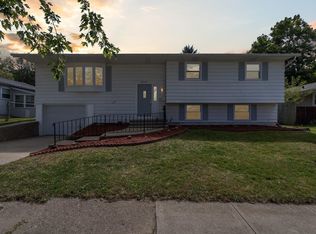Closed
$275,000
1713 Maple Ave, Belvidere, IL 61008
5beds
1,984sqft
Single Family Residence
Built in 1967
8,717.28 Square Feet Lot
$276,700 Zestimate®
$139/sqft
$2,309 Estimated rent
Home value
$276,700
$224,000 - $343,000
$2,309/mo
Zestimate® history
Loading...
Owner options
Explore your selling options
What's special
Welcome to your dream home at 1713 Maple in Belvidere! This beautifully remodeled residence offers the perfect blend of modern style and comfort. Featuring 5 spacious bedrooms and 1.1 updated bathrooms, this home is ideal for families of all sizes. Step inside to find a brand-new kitchen complete with stainless steel appliances, sleek cabinetry, and contemporary finishes-perfect for cooking and entertaining. Both bathrooms have been tastefully renovated, while the home also boasts luxury vinyl flooring throughout for a clean and modern look. Outside, enjoy an oversized garage and a massive concrete driveway with a convenient turn-around, offering plenty of space for parking and easy access. With all the major updates already done, this home is truly move-in ready. Don't miss the opportunity to own this stylishly updated property in a desirable Belvidere location close to schools, parks, and shopping. Features: 5 bedrooms, 1.1 bathrooms, New kitchen with stainless steel appliances, Newly remodeled bathrooms, New luxury vinyl flooring throughout, Oversized garage, Massive concrete driveway with turn-around. Move-in ready Schedule your showing today-this one won't last!
Zillow last checked: 8 hours ago
Listing updated: October 24, 2025 at 08:40pm
Listing courtesy of:
Karina Chavez, CRS (847)293-1705,
eXp Realty
Bought with:
Sergio Moya
Coldwell Banker Realty
Source: MRED as distributed by MLS GRID,MLS#: 12459356
Facts & features
Interior
Bedrooms & bathrooms
- Bedrooms: 5
- Bathrooms: 2
- Full bathrooms: 1
- 1/2 bathrooms: 1
Primary bedroom
- Features: Flooring (Vinyl)
- Level: Lower
- Area: 247 Square Feet
- Dimensions: 19X13
Bedroom 2
- Features: Flooring (Vinyl)
- Level: Lower
- Area: 195 Square Feet
- Dimensions: 15X13
Bedroom 3
- Features: Flooring (Vinyl)
- Level: Main
- Area: 120 Square Feet
- Dimensions: 12X10
Bedroom 4
- Features: Flooring (Vinyl)
- Level: Main
- Area: 121 Square Feet
- Dimensions: 11X11
Bedroom 5
- Features: Flooring (Vinyl)
- Level: Lower
- Area: 165 Square Feet
- Dimensions: 15X11
Dining room
- Features: Flooring (Vinyl)
- Level: Main
- Dimensions: COMBO
Kitchen
- Features: Flooring (Vinyl)
- Level: Main
- Area: 231 Square Feet
- Dimensions: 21X11
Laundry
- Features: Flooring (Vinyl)
- Level: Lower
- Area: 143 Square Feet
- Dimensions: 13X11
Living room
- Features: Flooring (Vinyl)
- Level: Main
- Area: 224 Square Feet
- Dimensions: 16X14
Heating
- Natural Gas, Forced Air
Cooling
- Central Air
Features
- Basement: Finished,Full
Interior area
- Total structure area: 0
- Total interior livable area: 1,984 sqft
Property
Parking
- Total spaces: 2.5
- Parking features: On Site, Detached, Garage
- Garage spaces: 2.5
Accessibility
- Accessibility features: No Disability Access
Features
- Levels: Bi-Level
- Stories: 1
Lot
- Size: 8,717 sqft
- Dimensions: 66.02x132.04x66.02x132.04
Details
- Parcel number: 0535478008
- Special conditions: None
Construction
Type & style
- Home type: SingleFamily
- Architectural style: Bi-Level
- Property subtype: Single Family Residence
Materials
- Aluminum Siding
Condition
- New construction: No
- Year built: 1967
- Major remodel year: 2025
Utilities & green energy
- Water: Public
Community & neighborhood
Location
- Region: Belvidere
Other
Other facts
- Listing terms: FHA
- Ownership: Fee Simple
Price history
| Date | Event | Price |
|---|---|---|
| 10/15/2025 | Sold | $275,000-3.5%$139/sqft |
Source: | ||
| 9/9/2025 | Contingent | $284,900$144/sqft |
Source: | ||
| 8/30/2025 | Listed for sale | $284,900+59.6%$144/sqft |
Source: | ||
| 2/7/2025 | Sold | $178,500+8.2%$90/sqft |
Source: | ||
| 12/18/2024 | Pending sale | $165,000$83/sqft |
Source: | ||
Public tax history
| Year | Property taxes | Tax assessment |
|---|---|---|
| 2024 | $3,551 +9.4% | $52,085 +13.9% |
| 2023 | $3,246 +7.6% | $45,722 +8.5% |
| 2022 | $3,017 +7.2% | $42,147 +5.4% |
Find assessor info on the county website
Neighborhood: 61008
Nearby schools
GreatSchools rating
- 4/10Washington AcademyGrades: PK-5Distance: 0.5 mi
- 5/10Belvidere South Middle SchoolGrades: 6-8Distance: 0.8 mi
- 2/10Belvidere High SchoolGrades: 9-12Distance: 0.9 mi
Schools provided by the listing agent
- District: 100
Source: MRED as distributed by MLS GRID. This data may not be complete. We recommend contacting the local school district to confirm school assignments for this home.

Get pre-qualified for a loan
At Zillow Home Loans, we can pre-qualify you in as little as 5 minutes with no impact to your credit score.An equal housing lender. NMLS #10287.

