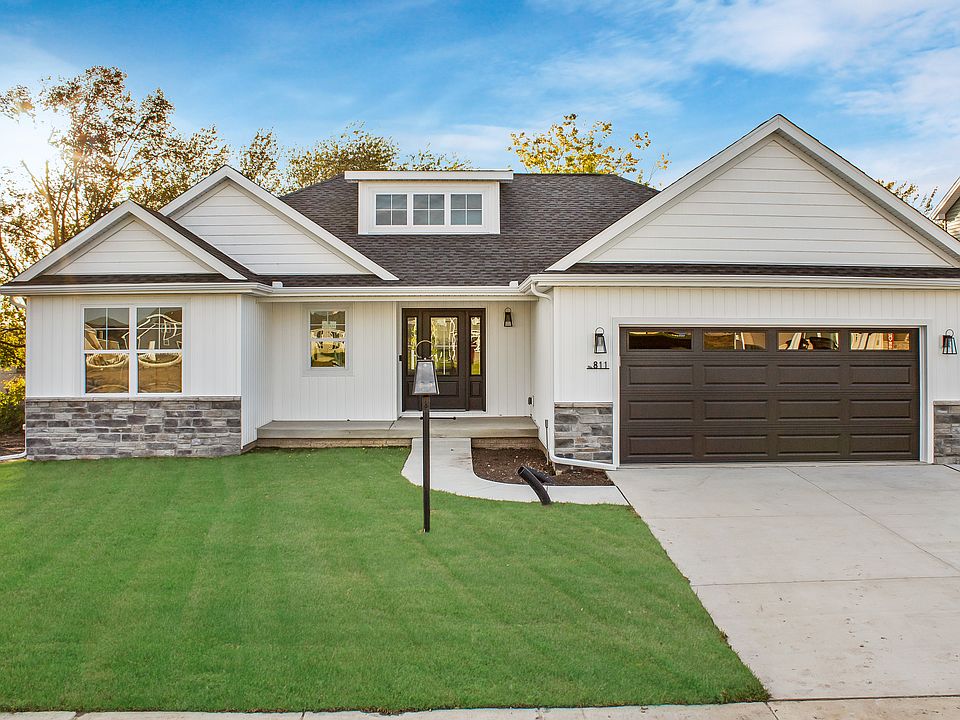Welcome to the Douglas plan, a spacious and flexible home designed to fit all your needs situated on a larger 10,000 sqft homesite. Upgrades and options include; Expanded dining room, 3 car garage, full sod yard, cathedral ceilings, expanded tile shower with frameless glass shower door, range and fridge allowance, tile backsplash, fans in all bedrooms, quartz countertops, dark siding, black windows, and black garage door. Structural/mechanical advantages: thicker 2x6 exterior walls for a stronger home. Insulated garage and garage door for better comfort year-round. LENNOX HVAC system w/ larger 5-inch air filter, dedicated HVAC chase, and R-50 house attic insulation, and foam rim joist and direct vent 50 gal. gas water heater for better energy efficiency. Home advantages: Zero VOC Eggshell wall paint for a healthier home and easy cleaning. Wi-fi enabled garage door with remote and settings and more!. All backed by a robust 1-year warranty and drywall protection program from the highest rated local builder.
Active
Special offer
$463,590
1713 Littlefield Ln, Mahomet, IL 61853
3beds
1,745sqft
Single Family Residence
Built in 2025
10,018 sqft lot
$-- Zestimate®
$266/sqft
$-- HOA
What's special
Expanded dining roomFans in all bedroomsQuartz countertopsCathedral ceilingsFull sod yardTile backsplash
- 73 days
- on Zillow |
- 450 |
- 38 |
Zillow last checked: 7 hours ago
Listing updated: March 20, 2025 at 01:38am
Listing courtesy of:
Misael Chacon 804-656-5007,
Beycome brokerage realty LLC
Source: MRED as distributed by MLS GRID,MLS#: 12290841
Travel times
Schedule tour
Select your preferred tour type — either in-person or real-time video tour — then discuss available options with the builder representative you're connected with.
Select a date
Facts & features
Interior
Bedrooms & bathrooms
- Bedrooms: 3
- Bathrooms: 2
- Full bathrooms: 2
Rooms
- Room types: No additional rooms
Primary bedroom
- Features: Bathroom (Full)
- Level: Main
- Area: 208 Square Feet
- Dimensions: 13X16
Bedroom 2
- Level: Main
- Area: 121 Square Feet
- Dimensions: 11X11
Bedroom 3
- Level: Main
- Area: 121 Square Feet
- Dimensions: 11X11
Dining room
- Level: Main
- Area: 88 Square Feet
- Dimensions: 11X8
Kitchen
- Level: Main
- Area: 209 Square Feet
- Dimensions: 11X19
Living room
- Level: Main
- Area: 494 Square Feet
- Dimensions: 26X19
Heating
- Natural Gas
Cooling
- Central Air
Appliances
- Included: Microwave, Dishwasher
Features
- Walk-In Closet(s)
- Basement: Unfinished,Concrete,Full
Interior area
- Total structure area: 0
- Total interior livable area: 1,745 sqft
Property
Parking
- Total spaces: 2
- Parking features: On Site, Garage Owned, Attached, Garage
- Attached garage spaces: 2
Accessibility
- Accessibility features: No Disability Access
Features
- Stories: 1
Lot
- Size: 10,018 sqft
Details
- Parcel number: 151323301007
- Special conditions: None
Construction
Type & style
- Home type: SingleFamily
- Property subtype: Single Family Residence
Materials
- Vinyl Siding, Stone
- Roof: Asphalt
Condition
- New Construction
- New construction: Yes
- Year built: 2025
Details
- Builder name: Unlimited Homes
Utilities & green energy
- Sewer: Public Sewer
- Water: Public
Community & HOA
Community
- Subdivision: Harvest Edge
HOA
- Services included: None
Location
- Region: Mahomet
Financial & listing details
- Price per square foot: $266/sqft
- Tax assessed value: $67,740
- Annual tax amount: $1,788
- Date on market: 2/17/2025
- Ownership: Fee Simple
About the community
Situated on rolling prairie land in southern Mahomet, Harvest Edge offers a quiet community setting with quick access to I-72, I-74, and HWY 150. Enjoy large 10,000+ square foot home sites for your new home.
Limited Homesites
Limited homesites are available, contact us today for your new home in Harvest Edge!Source: Unlimited Construction

