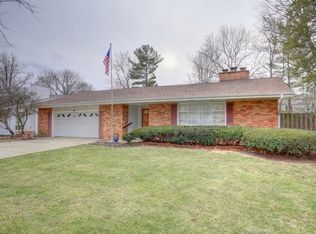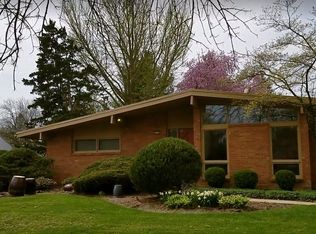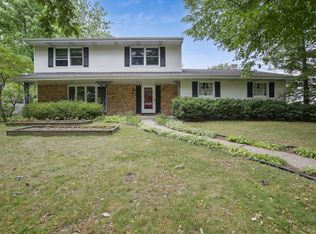Closed
$330,000
1713 Lincoln Rd, Champaign, IL 61821
6beds
3,914sqft
Single Family Residence
Built in ----
0.41 Acres Lot
$458,100 Zestimate®
$84/sqft
$5,425 Estimated rent
Home value
$458,100
$408,000 - $513,000
$5,425/mo
Zestimate® history
Loading...
Owner options
Explore your selling options
What's special
This mid-century modern house with loads of space is ready for you to make it home! Being a multi-level house with 6 bedrooms (6th could be used as a den), 5 baths and over 3,600 finished sq. ft. you will have PLENTY of space. You will appreciate the spacious rooms with vaulted ceilings and lots of natural light. Kitchen is nice and bright with newer tile flooring. The addition offers a huge master suite with deck and a sauna that could be brought up to working condition again or used as a cedar closet along with an additional spacious family room. The family room downstairs walks out to the sunken patio leading to the fenced in yard with mature trees. There are 2 HVAC units. Newer roof in last 4 years, some updated bathrooms and some newer flooring throughout the house. Conveniently close to neighborhood park, restaurants and shopping. Don't miss out on all the space this wonderful home has to offer and schedule your appointment today!
Zillow last checked: 8 hours ago
Listing updated: May 08, 2023 at 01:02am
Listing courtesy of:
Lisa Rector 217-778-3635,
KELLER WILLIAMS-TREC
Bought with:
Diane Dawson
RE/MAX REALTY ASSOCIATES-CHA
Source: MRED as distributed by MLS GRID,MLS#: 11721444
Facts & features
Interior
Bedrooms & bathrooms
- Bedrooms: 6
- Bathrooms: 5
- Full bathrooms: 5
Primary bedroom
- Features: Bathroom (Full)
- Level: Main
- Area: 132 Square Feet
- Dimensions: 11X12
Bedroom 2
- Level: Second
- Area: 96 Square Feet
- Dimensions: 8X12
Bedroom 3
- Level: Second
- Area: 143 Square Feet
- Dimensions: 11X13
Bedroom 4
- Level: Second
- Area: 100 Square Feet
- Dimensions: 10X10
Bedroom 5
- Level: Third
- Area: 374 Square Feet
- Dimensions: 22X17
Bedroom 6
- Level: Lower
- Area: 160 Square Feet
- Dimensions: 10X16
Dining room
- Level: Main
- Area: 140 Square Feet
- Dimensions: 14X10
Family room
- Level: Lower
- Area: 345 Square Feet
- Dimensions: 15X23
Kitchen
- Level: Main
- Area: 204 Square Feet
- Dimensions: 17X12
Living room
- Level: Main
- Area: 440 Square Feet
- Dimensions: 20X22
Heating
- Natural Gas, Forced Air
Cooling
- Central Air
Appliances
- Included: Dishwasher, Refrigerator, Washer, Dryer
Features
- Cathedral Ceiling(s), Sauna
- Flooring: Hardwood
- Windows: Skylight(s)
- Basement: None
- Number of fireplaces: 1
- Fireplace features: Living Room
Interior area
- Total structure area: 3,914
- Total interior livable area: 3,914 sqft
- Finished area below ground: 0
Property
Parking
- Total spaces: 2
- Parking features: On Site, Garage Owned, Attached, Garage
- Attached garage spaces: 2
Accessibility
- Accessibility features: No Disability Access
Features
- Patio & porch: Deck, Patio
- Exterior features: Balcony
- Fencing: Fenced
Lot
- Size: 0.41 Acres
- Dimensions: 59X14X162X104X29X169
Details
- Parcel number: 452023204013
- Special conditions: None
Construction
Type & style
- Home type: SingleFamily
- Property subtype: Single Family Residence
Materials
- Vinyl Siding, Brick
Condition
- New construction: No
Utilities & green energy
- Sewer: Public Sewer
- Water: Public
Community & neighborhood
Location
- Region: Champaign
Other
Other facts
- Listing terms: Conventional
- Ownership: Fee Simple
Price history
| Date | Event | Price |
|---|---|---|
| 5/5/2023 | Sold | $330,000-2.9%$84/sqft |
Source: | ||
| 3/25/2023 | Contingent | $340,000$87/sqft |
Source: | ||
| 3/2/2023 | Listed for sale | $340,000$87/sqft |
Source: | ||
Public tax history
| Year | Property taxes | Tax assessment |
|---|---|---|
| 2024 | $10,079 +6.7% | $121,580 +9.8% |
| 2023 | $9,444 +12.7% | $110,730 +8.4% |
| 2022 | $8,382 +2.7% | $102,150 +2% |
Find assessor info on the county website
Neighborhood: 61821
Nearby schools
GreatSchools rating
- 4/10Bottenfield Elementary SchoolGrades: K-5Distance: 0.4 mi
- 3/10Jefferson Middle SchoolGrades: 6-8Distance: 1 mi
- 6/10Central High SchoolGrades: 9-12Distance: 1.6 mi
Schools provided by the listing agent
- High: Central High School
- District: 4
Source: MRED as distributed by MLS GRID. This data may not be complete. We recommend contacting the local school district to confirm school assignments for this home.

Get pre-qualified for a loan
At Zillow Home Loans, we can pre-qualify you in as little as 5 minutes with no impact to your credit score.An equal housing lender. NMLS #10287.



