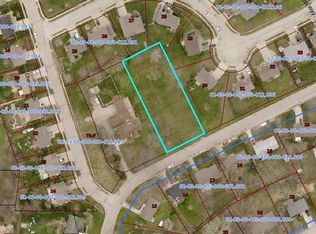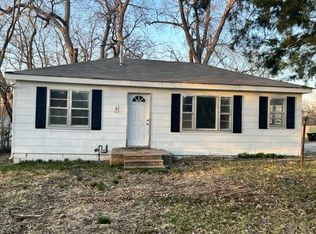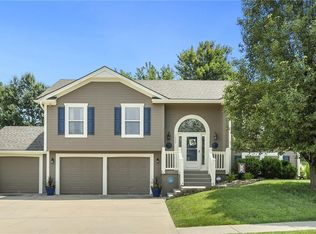Unbelievable house! So much room! Check out the remodeled kitchen!! Soaring vaulted ceiling in Living Room with massive stone fireplace with insert, another fireplace with insert in Master Bedroom. Huge estate sized lot, two garages, newer flooring, interior paint, One year old zoned HVAC, One year old water heater. Two basements. Lovely sunroom & enclosed porch. 3 closets in main floor bedroom. Laundry room off Master. Huge, new four tier deck! Adjacent 0.55 acre lot available.
This property is off market, which means it's not currently listed for sale or rent on Zillow. This may be different from what's available on other websites or public sources.


