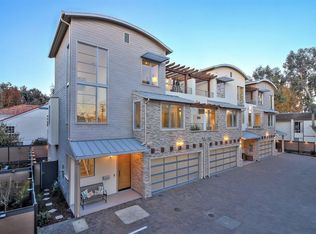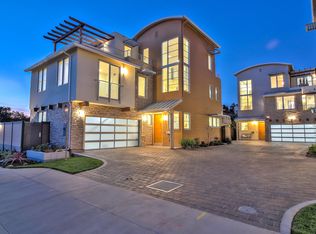Sold for $1,885,000
$1,885,000
1713 Lawrence Rd, Santa Clara, CA 95051
5beds
2,554sqft
Single Family Residence,
Built in 2019
2,273 Square Feet Lot
$1,817,000 Zestimate®
$738/sqft
$7,352 Estimated rent
Home value
$1,817,000
$1.65M - $1.98M
$7,352/mo
Zestimate® history
Loading...
Owner options
Explore your selling options
What's special
This beautifully designed single-family home blends modern elegance with functional living. Like new build in 2019, this 2,554 sq. ft. residence features 5 spacious bedrooms and 3.5 bathrooms, a roof top terrace, an open floor plan with high ceilings, abundant natural light, and a dual see-through gas fireplace connecting the living and family rooms. The gourmet kitchen boasts stainless steel appliances, a large island, and contemporary cabinetry, flowing seamlessly into a stunning staircase with floor-to-roof windows that floods the space with natural light. The 2nd level is home to the primary suite retreat, complete with a spa-like bathroom, walk-in closet, and private balcony. The top floor offers a private balcony, and an expansive rooftop terrace with fire pit, perfect for relaxation or entertaining. Additional highlights include a tranquil fenced rear yard and an attached two-car garage for secure parking and extra storage. Situated in a prime Santa Clara neighborhood, this home is conveniently close to top tech employers, shopping, dining, and parks, with excellent Santa Clara Unified schools nearby and easy access to Lawrence Expressway, highways 101 & 280, and public transit. Don't miss your opportunity to call this stunning home your own!
Zillow last checked: 8 hours ago
Listing updated: June 08, 2025 at 05:23am
Listed by:
Andy Meunier 01933603 408-306-4841,
Coldwell Banker Realty 408-252-1133,
Ben Meunier 02230055 408-250-8262,
Coldwell Banker Realty
Bought with:
Andy Meunier, 01933603
Coldwell Banker Realty
Ben Meunier, 02230055
Coldwell Banker Realty
Source: MLSListings Inc,MLS#: ML82002003
Facts & features
Interior
Bedrooms & bathrooms
- Bedrooms: 5
- Bathrooms: 4
- Full bathrooms: 3
- 1/2 bathrooms: 1
Bedroom
- Features: PrimarySuiteRetreat2plus, WalkinCloset
Bathroom
- Features: DoubleSinks, Granite, ShoweroverTub1, Tile, TubinPrimaryBedroom, UpdatedBaths, HalfonGroundFloor
Dining room
- Features: FormalDiningRoom
Family room
- Features: SeparateFamilyRoom
Kitchen
- Features: ExhaustFan, Island
Heating
- Central Forced Air Gas
Cooling
- Central Air
Appliances
- Included: Dishwasher, Exhaust Fan, Disposal, Microwave, Electric Oven/Range, Refrigerator, Wine Refrigerator, Washer/Dryer
- Laundry: Upper Floor, In Utility Room
Features
- High Ceilings, Vaulted Ceiling(s), Walk-In Closet(s)
- Flooring: Hardwood, Tile
- Number of fireplaces: 1
- Fireplace features: Family Room, Two Way
Interior area
- Total structure area: 2,554
- Total interior livable area: 2,554 sqft
Property
Parking
- Total spaces: 2
- Parking features: Attached
- Attached garage spaces: 2
Features
- Stories: 1
- Patio & porch: Balcony/Patio
- Exterior features: Back Yard, Fenced
- Has view: Yes
- View description: Mountain(s)
Lot
- Size: 2,273 sqft
Details
- Parcel number: 22035002
- Zoning: PD
- Special conditions: Standard
Construction
Type & style
- Home type: SingleFamily
- Property subtype: Single Family Residence,
- Attached to another structure: Yes
Materials
- Foundation: Slab
- Roof: Metal
Condition
- New construction: No
- Year built: 2019
Utilities & green energy
- Gas: PublicUtilities
- Sewer: Public Sewer
- Water: Public
- Utilities for property: Public Utilities, Water Public
Community & neighborhood
Location
- Region: Santa Clara
Other
Other facts
- Listing agreement: ExclusiveRightToSell
Price history
| Date | Event | Price |
|---|---|---|
| 6/2/2025 | Sold | $1,885,000-10%$738/sqft |
Source: | ||
| 5/9/2025 | Contingent | $2,095,000$820/sqft |
Source: | ||
| 4/21/2025 | Price change | $2,095,000-4.7%$820/sqft |
Source: | ||
| 4/10/2025 | Listed for sale | $2,198,000$861/sqft |
Source: | ||
| 8/16/2023 | Listing removed | -- |
Source: Zillow Rentals Report a problem | ||
Public tax history
| Year | Property taxes | Tax assessment |
|---|---|---|
| 2025 | $11,555 +3.8% | $968,454 +2% |
| 2024 | $11,127 +1% | $949,466 +2% |
| 2023 | $11,016 +1.7% | $930,850 +2% |
Find assessor info on the county website
Neighborhood: 95051
Nearby schools
GreatSchools rating
- 5/10Briarwood Elementary SchoolGrades: K-5Distance: 0.5 mi
- 7/10Juan Cabrillo Middle SchoolGrades: 6-8Distance: 1.3 mi
- 8/10Adrian Wilcox High SchoolGrades: 9-12Distance: 1 mi
Schools provided by the listing agent
- Elementary: BriarwoodElementary
- High: AdrianWilcoxHigh
- District: SantaClaraUnified
Source: MLSListings Inc. This data may not be complete. We recommend contacting the local school district to confirm school assignments for this home.
Get a cash offer in 3 minutes
Find out how much your home could sell for in as little as 3 minutes with a no-obligation cash offer.
Estimated market value
$1,817,000

