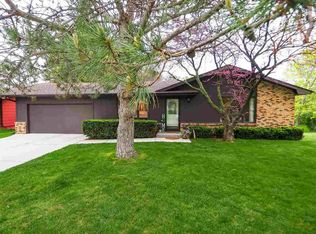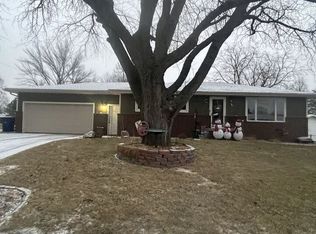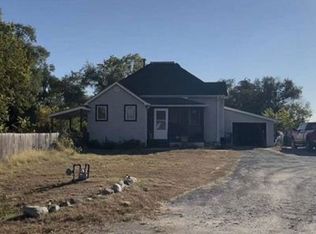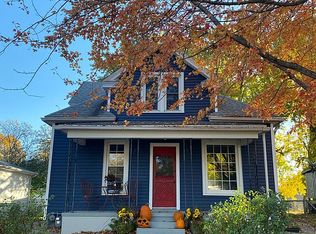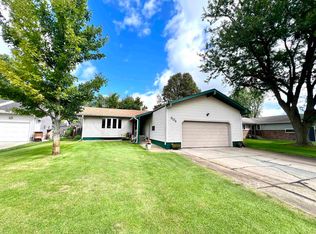This one owner home sits on half an acre in desirable NW Norfolk in the Bel Air school district! The large lot includes peach trees, lilac trees, an established garden area and plenty of room to put up a shop or she-shed! Inside the home, you’ll find 3 BR’s, 2 baths and a basement just waiting for your final touches! Enjoy meals in the formal dining room area or watch the neighborhood go by from the large bay window in the living room. In this multi-level floor plan, the family room is above ground also and features a fireplace, wet bar and patio doors to the large concrete patio outside! With a little bit of updating, you’ll have a fabulous new home! Take a look soon, you’ll be glad you did!
Pre-foreclosure
Est. $282,300
1713 Imperial Rd, Norfolk, NE 68701
3beds
2baths
1,306sqft
Single Family Residence
Built in 1976
0.52 Acres Lot
$282,300 Zestimate®
$216/sqft
$-- HOA
What's special
Bel air school districtPeach treesWet barMulti-level floor planPlenty of roomFormal dining room areaEstablished garden area
- 314 days |
- 4 |
- 0 |
Zillow last checked: 8 hours ago
Listing updated: October 26, 2025 at 11:20pm
Listed by:
SHALLE WOLFF,
Real Estate Solutions Team
Source: Norfolk BOR,MLS#: 230511
Facts & features
Interior
Bedrooms & bathrooms
- Bedrooms: 3
- Bathrooms: 2
Rooms
- Room types: Master Bathroom
Dining room
- Features: Carpet, Formal
Family room
- Features: Carpet
Kitchen
- Features: Laminate Flooring, Pantry
Living room
- Features: Carpet
Cooling
- Gas Forced Air
Appliances
- Included: Electric Range, Disposal, Water Softener Owned, Gas Water Heater
- Laundry: In Basement, Electric
Features
- Windows: Partial Window Converings
- Basement: Partial,Partially Finished
- Number of fireplaces: 1
- Fireplace features: One, Family Room
Interior area
- Total structure area: 1,306
- Total interior livable area: 1,306 sqft
- Finished area above ground: 1,306
Property
Parking
- Total spaces: 2
- Parking features: Attached, Garage Door Opener
- Attached garage spaces: 2
Features
- Levels: Multi/Split
- Patio & porch: Patio
- Waterfront features: None
Lot
- Size: 0.52 Acres
- Features: Auto Sprinkler, Established Yard, Landscaping (Good)
Details
- Additional structures: Storage Shed
- Parcel number: 590075934
- Zoning: sf
Construction
Type & style
- Home type: SingleFamily
- Property subtype: Single Family Residence
Materials
- Frame, Aluminum Siding
- Roof: Asphalt
Condition
- 41-60 Yrs
- New construction: No
- Year built: 1976
Utilities & green energy
- Sewer: Public Sewer
- Water: Public
- Utilities for property: Electricity Connected, Natural Gas Connected
Community & HOA
Community
- Security: Carbon Monoxide Detector(s), Smoke Detector(s)
Location
- Region: Norfolk
Financial & listing details
- Price per square foot: $216/sqft
- Tax assessed value: $201,201
- Annual tax amount: $3,174
- Price range: $260K - $282.3K
- Date on market: 8/22/2023
- Cumulative days on market: 24 days
- Electric utility on property: Yes
- Road surface type: Paved
Visit our professional directory to find a foreclosure specialist in your area that can help with your home search.
Find a foreclosure agentForeclosure details
Estimated market value
$282,300
$268,000 - $296,000
$1,766/mo
Price history
Price history
| Date | Event | Price |
|---|---|---|
| 10/27/2023 | Sold | $260,000$199/sqft |
Source: Norfolk BOR #230511 Report a problem | ||
| 9/15/2023 | Pending sale | $260,000$199/sqft |
Source: Norfolk BOR #230511 Report a problem | ||
| 9/11/2023 | Price change | $260,000-3.7%$199/sqft |
Source: Norfolk BOR #230511 Report a problem | ||
| 9/6/2023 | Pending sale | $270,000$207/sqft |
Source: Norfolk BOR #230511 Report a problem | ||
| 8/22/2023 | Listed for sale | $270,000$207/sqft |
Source: Norfolk BOR #230511 Report a problem | ||
Public tax history
Public tax history
| Year | Property taxes | Tax assessment |
|---|---|---|
| 2024 | $2,492 -28.1% | $201,201 +7.3% |
| 2023 | $3,467 | $187,524 +9.5% |
| 2022 | -- | $171,242 +7% |
Find assessor info on the county website
BuyAbility℠ payment
Estimated monthly payment
Boost your down payment with 6% savings match
Earn up to a 6% match & get a competitive APY with a *. Zillow has partnered with to help get you home faster.
Learn more*Terms apply. Match provided by Foyer. Account offered by Pacific West Bank, Member FDIC.Climate risks
Neighborhood: 68701
Nearby schools
GreatSchools rating
- 7/10Bel Air Elementary SchoolGrades: PK-4Distance: 0.2 mi
- 4/10Norfolk Jr High SchoolGrades: 7-8Distance: 2 mi
- 3/10Norfolk Senior High SchoolGrades: 9-12Distance: 0.9 mi
Schools provided by the listing agent
- Elementary: Norfolk
- Middle: Norfolk
- High: Norfolk
Source: Norfolk BOR. This data may not be complete. We recommend contacting the local school district to confirm school assignments for this home.
- Loading
