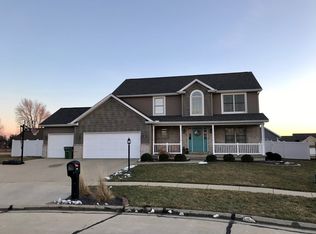Closed
$300,000
1713 Hunters Ridge Ct, Mahomet, IL 61853
3beds
1,344sqft
Single Family Residence
Built in 2007
9,147.6 Square Feet Lot
$300,200 Zestimate®
$223/sqft
$1,742 Estimated rent
Home value
$300,200
$285,000 - $315,000
$1,742/mo
Zestimate® history
Loading...
Owner options
Explore your selling options
What's special
Nestled in a peaceful cul-de-sac, this charming three-bedroom ranch showcases an open and versatile layout perfect for everyday living and entertaining. As you step inside, you'll be greeted by beautiful hardwood flooring that flows effortlessly through the spacious living area, enhanced by a soaring vaulted ceiling and abundant natural light. The kitchen features stainless steel appliances, ample counter space, making meal preparation a delight. The primary suite is a private retreat, complete with a walk-in closet and an ensuite bath. For those seeking additional living space, the full unfinished basement is ready for your personal touch. Enjoy hosting gatherings in the fully fenced backyard, which includes a generous deck, pergola and don't forget the sunken flagstone feature complete with firepit. With its ideal location, inviting living spaces, and thoughtful features, this home is a must-see and pre-inspected for buyer's convenience.
Zillow last checked: 8 hours ago
Listing updated: January 16, 2026 at 04:03pm
Listing courtesy of:
Kimberly Krisman-Clark 217-417-6745,
RE/MAX REALTY ASSOCIATES-CHA
Bought with:
Kimberly Krisman-Clark
RE/MAX REALTY ASSOCIATES-CHA
Source: MRED as distributed by MLS GRID,MLS#: 12524163
Facts & features
Interior
Bedrooms & bathrooms
- Bedrooms: 3
- Bathrooms: 2
- Full bathrooms: 2
Primary bedroom
- Features: Flooring (Carpet), Bathroom (Full)
- Level: Main
- Area: 195 Square Feet
- Dimensions: 13X15
Bedroom 2
- Features: Flooring (Carpet)
- Level: Main
- Area: 182 Square Feet
- Dimensions: 13X14
Bedroom 3
- Features: Flooring (Carpet)
- Level: Main
- Area: 110 Square Feet
- Dimensions: 11X10
Dining room
- Features: Flooring (Hardwood)
- Level: Main
- Area: 117 Square Feet
- Dimensions: 13X9
Kitchen
- Features: Flooring (Hardwood)
- Level: Main
- Area: 130 Square Feet
- Dimensions: 13X10
Living room
- Features: Flooring (Hardwood)
- Level: Main
- Area: 220 Square Feet
- Dimensions: 11X20
Heating
- Natural Gas, Forced Air
Cooling
- Central Air
Appliances
- Included: Range, Microwave, Dishwasher, Refrigerator, Washer, Dryer
Features
- Cathedral Ceiling(s), 1st Floor Bedroom, 1st Floor Full Bath, Walk-In Closet(s)
- Flooring: Hardwood
- Basement: Unfinished,Full
- Number of fireplaces: 1
- Fireplace features: Gas Log, Living Room
Interior area
- Total structure area: 2,688
- Total interior livable area: 1,344 sqft
- Finished area below ground: 0
Property
Parking
- Total spaces: 2
- Parking features: Concrete, Garage Door Opener, Yes, Garage Owned, Attached, Garage
- Attached garage spaces: 2
- Has uncovered spaces: Yes
Accessibility
- Accessibility features: No Disability Access
Features
- Stories: 1
- Patio & porch: Deck
- Fencing: Fenced
Lot
- Size: 9,147 sqft
- Dimensions: 93X102X66X126
- Features: Cul-De-Sac
Details
- Parcel number: 151314406019
- Special conditions: None
- Other equipment: Sump Pump
Construction
Type & style
- Home type: SingleFamily
- Architectural style: Ranch
- Property subtype: Single Family Residence
Materials
- Vinyl Siding, Stone
Condition
- New construction: No
- Year built: 2007
Utilities & green energy
- Sewer: Public Sewer
- Water: Public
Community & neighborhood
Security
- Security features: Carbon Monoxide Detector(s)
Community
- Community features: Curbs, Sidewalks, Street Paved
Location
- Region: Mahomet
- Subdivision: Hunter's Ridge
HOA & financial
HOA
- Has HOA: Yes
- HOA fee: $100 annually
- Services included: None
Other
Other facts
- Listing terms: Cash
- Ownership: Fee Simple
Price history
| Date | Event | Price |
|---|---|---|
| 1/15/2026 | Sold | $300,000-1.6%$223/sqft |
Source: | ||
| 12/8/2025 | Contingent | $304,900$227/sqft |
Source: | ||
| 11/26/2025 | Listed for sale | $304,900+4.4%$227/sqft |
Source: | ||
| 8/23/2023 | Sold | $292,000+0.7%$217/sqft |
Source: | ||
| 6/24/2023 | Pending sale | $289,900$216/sqft |
Source: | ||
Public tax history
| Year | Property taxes | Tax assessment |
|---|---|---|
| 2024 | $6,826 +8.5% | $94,000 +10% |
| 2023 | $6,288 +8% | $85,450 +8.5% |
| 2022 | $5,824 +5.6% | $78,760 +5.8% |
Find assessor info on the county website
Neighborhood: 61853
Nearby schools
GreatSchools rating
- NAMiddletown Early Childhood CenterGrades: PK-2Distance: 0.4 mi
- 9/10Mahomet-Seymour Jr High SchoolGrades: 6-8Distance: 1.9 mi
- 8/10Mahomet-Seymour High SchoolGrades: 9-12Distance: 2.1 mi
Schools provided by the listing agent
- Elementary: Mahomet Elementary School
- Middle: Mahomet Junior High School
- High: Mahomet-Seymour High School
- District: 3
Source: MRED as distributed by MLS GRID. This data may not be complete. We recommend contacting the local school district to confirm school assignments for this home.

Get pre-qualified for a loan
At Zillow Home Loans, we can pre-qualify you in as little as 5 minutes with no impact to your credit score.An equal housing lender. NMLS #10287.
