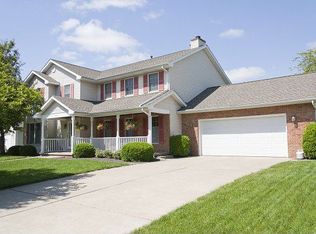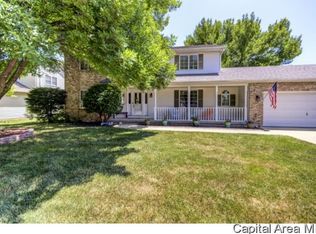Sold for $332,860 on 09/19/23
$332,860
1713 Hunter Ridge Dr, Springfield, IL 62704
4beds
2,860sqft
Single Family Residence, Residential
Built in ----
0.26 Acres Lot
$367,300 Zestimate®
$116/sqft
$3,109 Estimated rent
Home value
$367,300
$349,000 - $386,000
$3,109/mo
Zestimate® history
Loading...
Owner options
Explore your selling options
What's special
This is a loved home that has been better cared for than anything else for sale. You are sure to enjoy the custom kitchen and bathrooms, replaced doors, hand finished hardwoods, trex deck, fenced yard, a generator for emergency power, and a lush backyard with years of care and love. Pre-Inspected by B-Safe and sold as reported. (ask your realtor for a copy)
Zillow last checked: 8 hours ago
Listing updated: September 24, 2023 at 01:02pm
Listed by:
Jim Fulgenzi Mobl:217-341-5393,
RE/MAX Professionals
Bought with:
Jane Hay, 475117683
The Real Estate Group, Inc.
Source: RMLS Alliance,MLS#: CA1024022 Originating MLS: Capital Area Association of Realtors
Originating MLS: Capital Area Association of Realtors

Facts & features
Interior
Bedrooms & bathrooms
- Bedrooms: 4
- Bathrooms: 3
- Full bathrooms: 2
- 1/2 bathrooms: 1
Bedroom 1
- Level: Upper
- Dimensions: 15ft 6in x 15ft 2in
Bedroom 2
- Level: Upper
- Dimensions: 11ft 3in x 13ft 8in
Bedroom 3
- Level: Upper
- Dimensions: 11ft 1in x 11ft 7in
Bedroom 4
- Level: Upper
- Dimensions: 13ft 7in x 13ft 7in
Other
- Level: Main
- Dimensions: 14ft 3in x 9ft 3in
Other
- Level: Main
- Dimensions: 13ft 6in x 11ft 5in
Family room
- Level: Main
- Dimensions: 15ft 11in x 15ft 5in
Kitchen
- Level: Main
- Dimensions: 19ft 3in x 15ft 7in
Laundry
- Level: Main
Living room
- Level: Main
- Dimensions: 13ft 8in x 15ft 6in
Main level
- Area: 1537
Upper level
- Area: 1323
Heating
- Forced Air
Cooling
- Central Air
Appliances
- Included: Dishwasher, Disposal, Other, Range, Refrigerator
Features
- Ceiling Fan(s), High Speed Internet
- Windows: Window Treatments
- Basement: Partial
- Number of fireplaces: 2
Interior area
- Total structure area: 2,860
- Total interior livable area: 2,860 sqft
Property
Parking
- Total spaces: 2
- Parking features: Attached
- Attached garage spaces: 2
Features
- Levels: Two
- Patio & porch: Deck, Porch
Lot
- Size: 0.26 Acres
- Dimensions: 125 x 90
- Features: Level
Details
- Parcel number: 21010259008
- Other equipment: Radon Mitigation System
Construction
Type & style
- Home type: SingleFamily
- Property subtype: Single Family Residence, Residential
Materials
- Frame, Vinyl Siding
- Foundation: Concrete Perimeter
- Roof: Shingle
Condition
- New construction: No
Utilities & green energy
- Sewer: Public Sewer
- Water: Public
- Utilities for property: Cable Available
Community & neighborhood
Security
- Security features: Security System
Location
- Region: Springfield
- Subdivision: None
HOA & financial
HOA
- Has HOA: Yes
- HOA fee: $50 annually
Price history
| Date | Event | Price |
|---|---|---|
| 9/19/2023 | Sold | $332,860+11%$116/sqft |
Source: | ||
| 8/15/2023 | Pending sale | $299,900$105/sqft |
Source: | ||
| 8/10/2023 | Listed for sale | $299,900$105/sqft |
Source: | ||
Public tax history
| Year | Property taxes | Tax assessment |
|---|---|---|
| 2024 | $8,584 +23.5% | $108,200 +20.7% |
| 2023 | $6,953 +5.6% | $89,639 +6.1% |
| 2022 | $6,583 +4% | $84,462 +3.9% |
Find assessor info on the county website
Neighborhood: 62704
Nearby schools
GreatSchools rating
- 9/10Owen Marsh Elementary SchoolGrades: K-5Distance: 1.2 mi
- 2/10U S Grant Middle SchoolGrades: 6-8Distance: 2.1 mi
- 7/10Springfield High SchoolGrades: 9-12Distance: 3.2 mi

Get pre-qualified for a loan
At Zillow Home Loans, we can pre-qualify you in as little as 5 minutes with no impact to your credit score.An equal housing lender. NMLS #10287.

