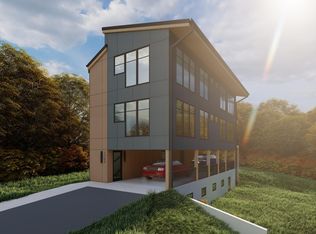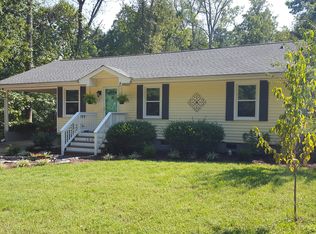Sold for $525,525
$525,525
1713 Evergreen Ave, Raleigh, NC 27603
3beds
2,266sqft
Single Family Residence, Residential
Built in 2010
0.59 Acres Lot
$-- Zestimate®
$232/sqft
$2,975 Estimated rent
Home value
Not available
Estimated sales range
Not available
$2,975/mo
Zestimate® history
Loading...
Owner options
Explore your selling options
What's special
A serene retreat from the hustle and bustle of city life, without forgoing amazing Raleigh conveniences waits for you. This perfect spot for a permanent vacation feel welcomes you with oversized windows bringing the outdoors in. Beautiful trees & natural light pour inside giving you a wooded mountain feel. Talk about flexibility, the recreation/ flex room gives you extra space & endless possibilities. Current owner used as a workshop & office for their business. Versatile room can be office, game room, great room, etc. Kitchen offers white cabinets, white solid surface countertops, breakfast area, & oversized pantry. Oversized Primary Suite overlooking your serene landscape offers sitting area, dual vanity, soaking tub w/ separate tile shower, wash closet, & WIC. Don't miss the Secret Room upstairs! Roof '21. New white Exterior Paint '24. Encapsulated Crawl Space. New Garbage Disposal. Conveniently located 6 minutes to the heart of Downtown Raleigh, enjoy shopping, dining, & nightlight. Quick drive to the NC Farmers Market or Trophy Brewing Taproom on Maywood Ave. Don't miss this ideal location! MULTIPLE OFFERS RECEIVED: OFFER DEADLINE IS 10am 7/22/24.
Zillow last checked: 8 hours ago
Listing updated: October 28, 2025 at 12:29am
Listed by:
Laura Lennon 919-389-4242,
RE/MAX Capital
Bought with:
Tracy Dawson, 299579
eXp Realty, LLC - C
Source: Doorify MLS,MLS#: 10041952
Facts & features
Interior
Bedrooms & bathrooms
- Bedrooms: 3
- Bathrooms: 3
- Full bathrooms: 2
- 1/2 bathrooms: 1
Heating
- Forced Air, Heat Pump, Propane
Cooling
- Central Air
Appliances
- Included: Dishwasher, Disposal, Electric Oven, Electric Range, Electric Water Heater, Exhaust Fan, Microwave, Water Heater
- Laundry: Laundry Room, Main Level
Features
- Bathtub/Shower Combination, Ceiling Fan(s), Double Vanity, Eat-in Kitchen, Entrance Foyer, High Ceilings, Pantry, Separate Shower, Smart Thermostat, Smooth Ceilings, Soaking Tub, Storage, Walk-In Closet(s), Water Closet
- Flooring: Hardwood, Laminate, Tile, Wood
- Windows: Skylight(s)
- Has fireplace: No
- Common walls with other units/homes: No Common Walls
Interior area
- Total structure area: 2,266
- Total interior livable area: 2,266 sqft
- Finished area above ground: 2,266
- Finished area below ground: 0
Property
Parking
- Total spaces: 2
- Parking features: Concrete, Driveway
Features
- Levels: Two
- Stories: 2
- Patio & porch: Deck, Porch
- Exterior features: Private Yard, Rain Gutters, Other
- Pool features: None
- Spa features: None
- Fencing: None
- Has view: Yes
- View description: Creek/Stream, Trees/Woods, See Remarks
- Has water view: Yes
- Water view: Creek/Stream
Lot
- Size: 0.59 Acres
- Dimensions: 100 x 253 x 101 x 266
- Features: Back Yard, Hardwood Trees, Landscaped, Private, Wooded, Other, See Remarks
Details
- Additional structures: See Remarks
- Parcel number: 0792864772
- Zoning: R-4
- Special conditions: Standard
Construction
Type & style
- Home type: SingleFamily
- Architectural style: Modern, Traditional, Transitional
- Property subtype: Single Family Residence, Residential
Materials
- Fiber Cement
- Foundation: Raised, Other, See Remarks
- Roof: Shingle
Condition
- New construction: No
- Year built: 2010
Utilities & green energy
- Sewer: Public Sewer
- Water: Public
- Utilities for property: Cable Available, Electricity Available, Electricity Connected, Sewer Connected, Water Connected, Propane
Community & neighborhood
Community
- Community features: None
Location
- Region: Raleigh
- Subdivision: Mary G Johnson
Other
Other facts
- Road surface type: Paved
Price history
| Date | Event | Price |
|---|---|---|
| 8/21/2024 | Sold | $525,525+5.1%$232/sqft |
Source: | ||
| 7/23/2024 | Pending sale | $500,000$221/sqft |
Source: | ||
| 7/18/2024 | Listed for sale | $500,000+90.5%$221/sqft |
Source: | ||
| 7/6/2018 | Sold | $262,500+5%$116/sqft |
Source: | ||
| 7/6/2018 | Listed for sale | $250,000$110/sqft |
Source: Berkshire Hathaway HomeServices YSU #2195032 Report a problem | ||
Public tax history
| Year | Property taxes | Tax assessment |
|---|---|---|
| 2025 | $4,363 +0.4% | $497,997 |
| 2024 | $4,345 +41.5% | $497,997 +77.9% |
| 2023 | $3,072 +7.6% | $279,976 |
Find assessor info on the county website
Neighborhood: Southwest Raleigh
Nearby schools
GreatSchools rating
- 4/10Penny Road ElementaryGrades: K-5Distance: 7.5 mi
- 10/10Apex MiddleGrades: 6-8Distance: 10.2 mi
- 9/10Apex HighGrades: 9-12Distance: 9.6 mi
Schools provided by the listing agent
- Elementary: Wake - Penny
- Middle: Wake - Apex
- High: Wake - Apex
Source: Doorify MLS. This data may not be complete. We recommend contacting the local school district to confirm school assignments for this home.
Get pre-qualified for a loan
At Zillow Home Loans, we can pre-qualify you in as little as 5 minutes with no impact to your credit score.An equal housing lender. NMLS #10287.

