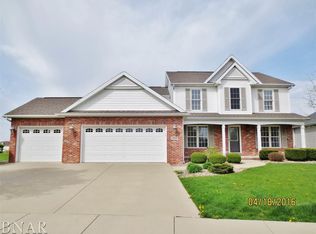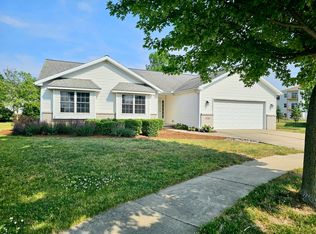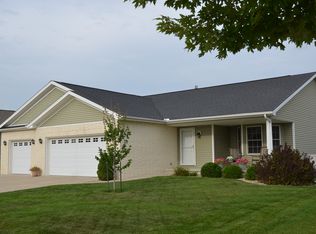Conlor XL PLan is nearly done in Hershey Grove, another fabulous new construction from Homes by Tentac. This plan features one of the largest backyards in Hershey grove with additional green space behind lot for extra privacy. The flex room on the main level can be an office, kids playroom or formal dining room. You'll enjoy the open kitchen with spacious pantry space and center island to entertain which opens to a nice size living room featuring a gas fireplace with beautiful stacked stone surround and a sharp mantle. Each bedroom has a walk-in closet and you'll love the spacious second-floor laundry room. The master suite has an enormous walk-in closet plus a beautiful tiled shower and plenty of cabinets for all of your personals. Hershey Grove is close to State farm corporate south with easy access to all of your East side amenities. Great price on this beautiful new construction.
This property is off market, which means it's not currently listed for sale or rent on Zillow. This may be different from what's available on other websites or public sources.



