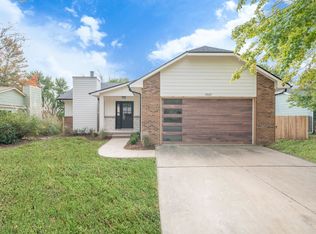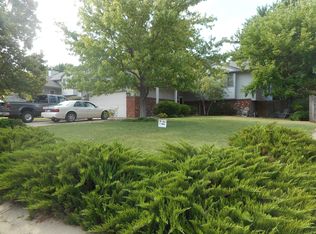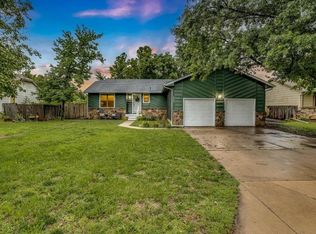Sold
Price Unknown
1713 E Cresthill Rd, Derby, KS 67037
4beds
2,472sqft
Single Family Onsite Built
Built in 1985
9,583.2 Square Feet Lot
$300,100 Zestimate®
$--/sqft
$2,180 Estimated rent
Home value
$300,100
$285,000 - $315,000
$2,180/mo
Zestimate® history
Loading...
Owner options
Explore your selling options
What's special
Great home in the heart of Derby within walking distance to schools and Rock River Rapids! The kitchen has been updated with a beautiful backsplash and painted cabinets. Stainless steel appliances remain with the home. Gorgeous LVP flooring in the living, formal dining room and the kitchen. The basement has two walkouts, abundant storage, a large family room and wet bar, and the spacious bedroom has its own walkout to the patio. Outside there is a 54 x 8 parking pad for an RV, boat, or trailer and the above ground pool stays with the new owners. There is also new 220 electric wired for a hot tub. The home has newer windows and the roof and gutters were replaced in June 2022. Schedule your showing today!
Zillow last checked: 8 hours ago
Listing updated: August 08, 2023 at 03:56pm
Listed by:
Dan Madrigal CELL:316-990-0184,
Berkshire Hathaway PenFed Realty
Source: SCKMLS,MLS#: 622656
Facts & features
Interior
Bedrooms & bathrooms
- Bedrooms: 4
- Bathrooms: 3
- Full bathrooms: 3
Primary bedroom
- Description: Carpet
- Level: Main
- Area: 213.06
- Dimensions: 15.9 x 13.4
Bedroom
- Description: Carpet
- Level: Main
- Area: 151.2
- Dimensions: 12.6 x 12
Bedroom
- Description: Carpet
- Level: Main
- Area: 101.7
- Dimensions: 11.3 x 9
Bedroom
- Description: Carpet
- Level: Basement
- Area: 192.2
- Dimensions: 15.5 x 12.4
Bonus room
- Description: Carpet
- Level: Basement
- Area: 171.35
- Dimensions: 14.9 x 11.5
Dining room
- Description: Luxury Vinyl
- Level: Main
- Area: 132
- Dimensions: 12 x 11
Family room
- Description: Carpet
- Level: Basement
- Area: 293.8
- Dimensions: 22.6 x 13
Kitchen
- Description: Luxury Vinyl
- Level: Main
- Area: 120.96
- Dimensions: 12.6 x 9.6
Living room
- Description: Luxury Vinyl
- Level: Main
- Area: 180
- Dimensions: 15 x 12
Heating
- Natural Gas, Propane
Cooling
- Central Air, Electric
Appliances
- Included: Dishwasher, Disposal, Microwave, Range, Refrigerator
- Laundry: In Basement, 220 equipment
Features
- Ceiling Fan(s), Vaulted Ceiling(s), Wet Bar
- Flooring: Laminate
- Doors: Storm Door(s)
- Windows: Window Coverings-All, Storm Window(s), Skylight(s)
- Basement: Finished
- Has fireplace: Yes
- Fireplace features: Decorative
Interior area
- Total interior livable area: 2,472 sqft
- Finished area above ground: 1,447
- Finished area below ground: 1,025
Property
Parking
- Total spaces: 2
- Parking features: RV Access/Parking, Attached, Garage Door Opener
- Garage spaces: 2
Features
- Levels: One
- Stories: 1
- Patio & porch: Patio, Deck
- Exterior features: Guttering - ALL, Sprinkler System
- Has private pool: Yes
- Pool features: Above Ground
- Has spa: Yes
- Spa features: Bath
- Fencing: Wood
Lot
- Size: 9,583 sqft
- Features: Standard
Details
- Additional structures: Storage
- Parcel number: 201732330604103002.00
Construction
Type & style
- Home type: SingleFamily
- Architectural style: Ranch
- Property subtype: Single Family Onsite Built
Materials
- Frame w/Less than 50% Mas
- Foundation: Full, Walk Out At Grade, View Out
- Roof: Composition
Condition
- Year built: 1985
Utilities & green energy
- Gas: Natural Gas Available
- Utilities for property: Natural Gas Available, Public, Sewer Available
Community & neighborhood
Security
- Security features: Security Lights
Location
- Region: Derby
- Subdivision: TANGLEWOOD
HOA & financial
HOA
- Has HOA: No
Other
Other facts
- Ownership: Individual
- Road surface type: Paved
Price history
Price history is unavailable.
Public tax history
| Year | Property taxes | Tax assessment |
|---|---|---|
| 2024 | $4,096 -2.1% | $29,970 |
| 2023 | $4,184 +13.6% | $29,970 |
| 2022 | $3,684 +5.4% | -- |
Find assessor info on the county website
Neighborhood: 67037
Nearby schools
GreatSchools rating
- 5/10Tanglewood Elementary SchoolGrades: PK-5Distance: 0.2 mi
- 6/10Derby Middle SchoolGrades: 6-8Distance: 1 mi
- 4/10Derby High SchoolGrades: 9-12Distance: 0.2 mi
Schools provided by the listing agent
- Elementary: Tanglewood
- Middle: Derby
- High: Derby
Source: SCKMLS. This data may not be complete. We recommend contacting the local school district to confirm school assignments for this home.


