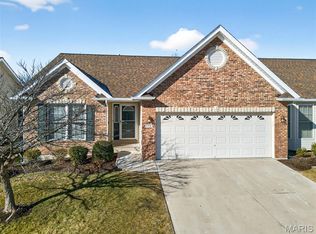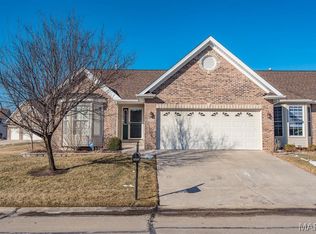Closed
Listing Provided by:
Wendy M Helton 314-749-8976,
Meyer Real Estate
Bought with: Keller Williams Realty West
Price Unknown
1713 Diamond Ridge Ct, O'Fallon, MO 63366
2beds
1,538sqft
Single Family Residence
Built in 2005
6,577.56 Square Feet Lot
$342,400 Zestimate®
$--/sqft
$2,015 Estimated rent
Home value
$342,400
$325,000 - $360,000
$2,015/mo
Zestimate® history
Loading...
Owner options
Explore your selling options
What's special
Beautiful TR Hughes ranch villa centrally located in O'Fallon. The villa offers 2 bedrooms, 2 full baths, main floor laundry and a 2 car garage. The villa has an open floor plan, large family room with a gas fireplace. The eat-in kitchen has a full bay window, ample counter and cabinet space. Off the kitchen walk out to enjoy your coffee in your screened in deck. The primary bedroom has coffered ceiling, walk-in closet, primary bath with double sinks, separate shower with whirlpool tub. The second bedroom (or a home office) has a bay window located in the front of the home. Home has a new roof and HVAC within the past year. The home is located in a cul-de-sac, centrally located near shopping, restaurants and highways and the subdivision offers a pavilion and playground. The basement is unfinished with egressed windows waiting for your finishing touches. This is easy living in a great community.
Don't wait, see this home today!
Seller is offering $3,000 towards closing costs. Location: Other
Zillow last checked: 8 hours ago
Listing updated: April 28, 2025 at 04:54pm
Listing Provided by:
Wendy M Helton 314-749-8976,
Meyer Real Estate
Bought with:
Chad P Wilson, 2009011945
Keller Williams Realty West
Source: MARIS,MLS#: 24013421 Originating MLS: St. Charles County Association of REALTORS
Originating MLS: St. Charles County Association of REALTORS
Facts & features
Interior
Bedrooms & bathrooms
- Bedrooms: 2
- Bathrooms: 2
- Full bathrooms: 2
- Main level bathrooms: 2
- Main level bedrooms: 2
Primary bedroom
- Features: Floor Covering: Carpeting, Wall Covering: Some
- Level: Main
- Area: 210
- Dimensions: 15x14
Bedroom
- Features: Floor Covering: Carpeting, Wall Covering: Some
- Level: Main
- Area: 156
- Dimensions: 13x12
Breakfast room
- Features: Floor Covering: Vinyl, Wall Covering: None
- Level: Main
- Area: 156
- Dimensions: 13x12
Family room
- Features: Floor Covering: Carpeting, Wall Covering: Some
- Level: Main
- Area: 255
- Dimensions: 17x15
Kitchen
- Features: Floor Covering: Vinyl, Wall Covering: Some
- Level: Main
- Area: 99
- Dimensions: 11x9
Laundry
- Features: Floor Covering: Vinyl, Wall Covering: None
- Level: Main
- Area: 40
- Dimensions: 8x5
Heating
- Natural Gas, Forced Air
Cooling
- Ceiling Fan(s), Central Air, Electric
Appliances
- Included: Gas Water Heater, Dishwasher, Disposal, Microwave, Electric Range, Electric Oven
- Laundry: Main Level
Features
- Breakfast Room, Eat-in Kitchen, Pantry, Entrance Foyer, Coffered Ceiling(s), Open Floorplan, Vaulted Ceiling(s), Walk-In Closet(s), Dining/Living Room Combo, Double Vanity, Tub, Separate Shower
- Flooring: Carpet
- Doors: Panel Door(s), Sliding Doors
- Windows: Window Treatments, Bay Window(s), Tilt-In Windows
- Basement: Full,Unfinished
- Number of fireplaces: 1
- Fireplace features: Family Room
Interior area
- Total structure area: 1,538
- Total interior livable area: 1,538 sqft
- Finished area above ground: 1,538
Property
Parking
- Total spaces: 2
- Parking features: Attached, Garage
- Attached garage spaces: 2
Features
- Levels: One
- Patio & porch: Deck, Covered
Lot
- Size: 6,577 sqft
- Features: Adjoins Common Ground, Cul-De-Sac
Details
- Parcel number: 20140943300038B.0000000
- Special conditions: Standard
Construction
Type & style
- Home type: SingleFamily
- Architectural style: Traditional,Ranch/2 story
- Property subtype: Single Family Residence
Materials
- Brick Veneer, Vinyl Siding
Condition
- Year built: 2005
Details
- Builder name: Tr Hughes
Utilities & green energy
- Sewer: Public Sewer
- Water: Public
- Utilities for property: Natural Gas Available
Community & neighborhood
Security
- Security features: Smoke Detector(s)
Community
- Community features: Street Lights
Location
- Region: Ofallon
- Subdivision: Villas At Crystal Ridge #1
HOA & financial
HOA
- HOA fee: $250 monthly
- Amenities included: Association Management
- Services included: Insurance, Maintenance Grounds, Snow Removal
Other
Other facts
- Listing terms: Cash,Conventional
- Ownership: Private
Price history
| Date | Event | Price |
|---|---|---|
| 4/30/2024 | Sold | -- |
Source: | ||
| 3/22/2024 | Pending sale | $337,900$220/sqft |
Source: | ||
| 3/12/2024 | Price change | $337,900-0.6%$220/sqft |
Source: | ||
| 3/7/2024 | Listed for sale | $340,000+47.9%$221/sqft |
Source: | ||
| 11/21/2009 | Listing removed | $229,900$149/sqft |
Source: Coldwell Banker Gundaker Report a problem | ||
Public tax history
| Year | Property taxes | Tax assessment |
|---|---|---|
| 2025 | -- | $58,282 +5% |
| 2024 | $3,673 0% | $55,488 |
| 2023 | $3,675 +12.8% | $55,488 +21.4% |
Find assessor info on the county website
Neighborhood: 63366
Nearby schools
GreatSchools rating
- 6/10Forest Park Elementary SchoolGrades: 3-5Distance: 0.8 mi
- 8/10Ft. Zumwalt North Middle SchoolGrades: 6-8Distance: 1.7 mi
- 9/10Ft. Zumwalt North High SchoolGrades: 9-12Distance: 0.3 mi
Schools provided by the listing agent
- Elementary: Forest Park Elem.
- Middle: Ft. Zumwalt North Middle
- High: Ft. Zumwalt North High
Source: MARIS. This data may not be complete. We recommend contacting the local school district to confirm school assignments for this home.
Get a cash offer in 3 minutes
Find out how much your home could sell for in as little as 3 minutes with a no-obligation cash offer.
Estimated market value$342,400
Get a cash offer in 3 minutes
Find out how much your home could sell for in as little as 3 minutes with a no-obligation cash offer.
Estimated market value
$342,400

