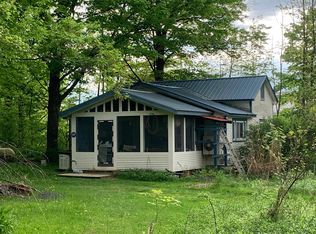Closed
Listed by:
Karen Heath,
Four Seasons Sotheby's Int'l Realty 802-774-7007
Bought with: BHHS Vermont Realty Group/Middlebury
$280,000
1713 Country Club Road, Brandon, VT 05733
2beds
1,354sqft
Ranch
Built in 1972
5.6 Acres Lot
$323,000 Zestimate®
$207/sqft
$2,256 Estimated rent
Home value
$323,000
$307,000 - $342,000
$2,256/mo
Zestimate® history
Loading...
Owner options
Explore your selling options
What's special
New Price ~ $20,000.00 price reduction. Imagine life in a classic New England town ~ Brandon is a thriving, diverse community offering a full range of services. A variety of shops, restaurants, library and services provide many opportunities for town residents. And we have just the home for you located less than two miles from the village is this Ranch home set on 5.6 acres. The bright interior has a large mudroom entry, open kitchen with island and counter seating, dedicated office space, cozy living room, a newly renovated bath with laundry and two bedrooms. A favorite spot might be sitting in the west facing sun room. The 1300 square foot +/- basement is not to be overlooked with its heated workshop, great storage and walk-out access. Behind the overhead door from the driveway is another 600 square foot +/-room with trapezoid windows, sheet rock walls, plywood floor and is ready for a multitude of uses. This room has direct access to the house and basement. The exterior offers a small deck at the front entry, pretty maple tree in the front yard, covered storage area, lawn and woodlands and is set along a country road. All within easy access to the best of four-season outdoor recreation.
Zillow last checked: 8 hours ago
Listing updated: October 30, 2023 at 10:37am
Listed by:
Karen Heath,
Four Seasons Sotheby's Int'l Realty 802-774-7007
Bought with:
Sue Walsh
BHHS Vermont Realty Group/Middlebury
Source: PrimeMLS,MLS#: 4969026
Facts & features
Interior
Bedrooms & bathrooms
- Bedrooms: 2
- Bathrooms: 2
- Full bathrooms: 1
- 1/2 bathrooms: 1
Heating
- Oil, Wood, Forced Air, Wood Furnace
Cooling
- None
Appliances
- Included: Dishwasher, Range Hood, Electric Range, Refrigerator, Electric Water Heater, Owned Water Heater
- Laundry: 1st Floor Laundry
Features
- Kitchen Island, Primary BR w/ BA, Natural Light, Natural Woodwork
- Flooring: Carpet, Laminate, Vinyl
- Windows: Skylight(s)
- Basement: Concrete Floor,Full,Storage Space,Walkout,Basement Stairs,Interior Entry
Interior area
- Total structure area: 2,654
- Total interior livable area: 1,354 sqft
- Finished area above ground: 1,354
- Finished area below ground: 0
Property
Parking
- Parking features: Gravel
Features
- Levels: One
- Stories: 1
- Exterior features: Deck, Natural Shade
- Frontage length: Road frontage: 250
Lot
- Size: 5.60 Acres
- Features: Country Setting, Wooded
Details
- Parcel number: 7802411118
- Zoning description: Unknown
Construction
Type & style
- Home type: SingleFamily
- Architectural style: Ranch
- Property subtype: Ranch
Materials
- Wood Frame, Vinyl Siding
- Foundation: Block, Poured Concrete
- Roof: Asphalt Shingle
Condition
- New construction: No
- Year built: 1972
Utilities & green energy
- Electric: 100 Amp Service, Circuit Breakers
- Sewer: Septic Tank
- Utilities for property: Cable
Community & neighborhood
Security
- Security features: Carbon Monoxide Detector(s), Smoke Detector(s)
Location
- Region: Brandon
Other
Other facts
- Road surface type: Gravel
Price history
| Date | Event | Price |
|---|---|---|
| 10/27/2023 | Sold | $280,000+0.4%$207/sqft |
Source: | ||
| 10/16/2023 | Contingent | $279,000$206/sqft |
Source: | ||
| 9/15/2023 | Price change | $279,000-6.7%$206/sqft |
Source: | ||
| 9/7/2023 | Listed for sale | $299,000+110.6%$221/sqft |
Source: | ||
| 7/7/2014 | Sold | $142,000-4.4%$105/sqft |
Source: Public Record Report a problem | ||
Public tax history
| Year | Property taxes | Tax assessment |
|---|---|---|
| 2024 | -- | $177,600 |
| 2023 | -- | $177,600 |
| 2022 | -- | $177,600 |
Find assessor info on the county website
Neighborhood: 05733
Nearby schools
GreatSchools rating
- 4/10Neshobe SchoolGrades: PK-6Distance: 2.7 mi
- 2/10Otter Valley Uhsd #8Grades: 7-12Distance: 1.6 mi

Get pre-qualified for a loan
At Zillow Home Loans, we can pre-qualify you in as little as 5 minutes with no impact to your credit score.An equal housing lender. NMLS #10287.
